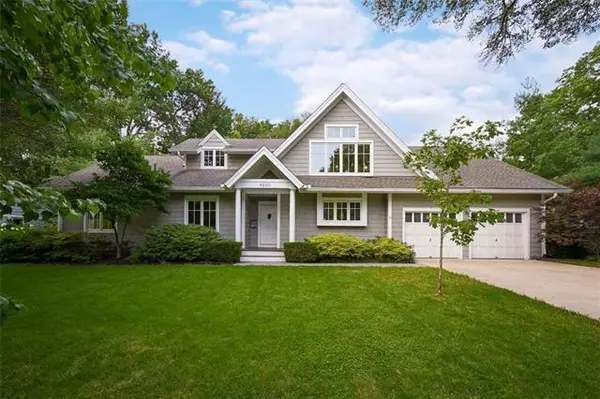For more information regarding the value of a property, please contact us for a free consultation.
Key Details
Sold Price $1,000,000
Property Type Single Family Home
Sub Type Single Family Residence
Listing Status Sold
Purchase Type For Sale
Square Footage 3,761 sqft
Price per Sqft $265
Subdivision Reinhardt Estates
MLS Listing ID 2339344
Sold Date 10/04/21
Style Contemporary,Traditional
Bedrooms 5
Full Baths 4
Year Built 1967
Annual Tax Amount $12,317
Lot Size 0.405 Acres
Property Description
The welcoming front porch of this classic home in Reinhardt Estates sets the tone for easy, comfortable living in highly desired Fairway. Multiple living areas are spacious, open, and filled with natural light providing the perfect stage for everyday living and entertaining with ease. Featuring two primary suites, including one on the main level, this timeless home meets every need with generously sized rooms and abundant storage. Thoughtfully designed chef's kitchen combines form, function, and style. Walls of windows overlook the private backyard that is just the right combination of patio and landscaped green space, featuring beautifully uplit trees making it the perfect area to relax. Finished lower level offers additional living space and a great spot to set up a home gym. Solar panels result in lower electricity bills, oversized garage is wired for electric vehicle charging, and a natural gas-powered back up generator means you'll never be without power. All this on a quiet, tree-lined street that is close to every amenity-- this home checks all the boxes.
Location
State KS
County Johnson
Rooms
Other Rooms Balcony/Loft, Entry, Formal Living Room, Great Room, Main Floor BR, Main Floor Master, Recreation Room
Basement true
Interior
Interior Features Cedar Closet, Ceiling Fan(s), Kitchen Island, Pantry, Skylight(s), Vaulted Ceiling, Walk-In Closet(s), Wet Bar
Heating Forced Air, Zoned
Cooling Electric
Flooring Slate/Marble, Wood
Fireplaces Number 2
Fireplaces Type Family Room, Gas Starter, Insert, Living Room
Fireplace Y
Appliance Dishwasher, Disposal, Double Oven, Dryer, Exhaust Hood, Microwave, Refrigerator, Gas Range, Stainless Steel Appliance(s), Washer
Laundry Bedroom Level, Lower Level
Exterior
Exterior Feature Firepit
Garage true
Garage Spaces 2.0
Fence Metal, Wood
Roof Type Composition
Building
Lot Description City Limits, Treed
Entry Level 1.5 Stories
Sewer City/Public
Water Public
Structure Type Frame
Schools
Elementary Schools Highlands
Middle Schools Indian Woods
High Schools Sm East
School District Nan
Others
Ownership Private
Read Less Info
Want to know what your home might be worth? Contact us for a FREE valuation!

Our team is ready to help you sell your home for the highest possible price ASAP

GET MORE INFORMATION




