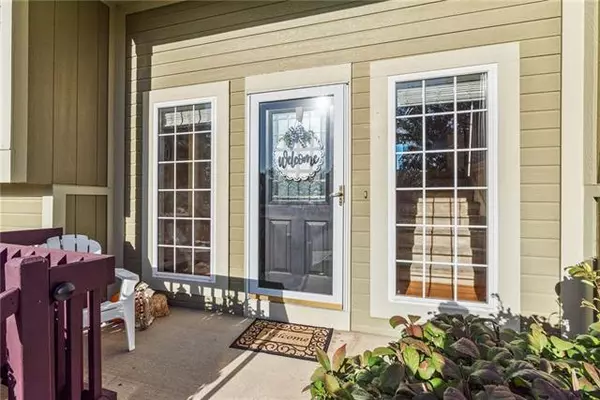For more information regarding the value of a property, please contact us for a free consultation.
Key Details
Sold Price $317,500
Property Type Single Family Home
Sub Type Single Family Residence
Listing Status Sold
Purchase Type For Sale
Square Footage 2,426 sqft
Price per Sqft $130
Subdivision Persimmon Hill
MLS Listing ID 2350343
Sold Date 11/09/21
Style Traditional
Bedrooms 4
Full Baths 3
HOA Fees $25/ann
Year Built 2001
Annual Tax Amount $4,407
Property Description
FALL into this well maintained former model home in Persimmon Hill situated perfectly on an oversized private fenced lot with the most amazing custom patio and outdoor firepit perfect for roasting marshmallow. OPEN floorplan is so inviting with soaring ceilings and a fireplace in the great room. Kitchen with newer s/s appliances (to be negotiable,) Formal Dining. Over 2400 sq ft of living space. Private mstr suite with dbl vanity, sep, shower/tub & walk in closet. Walk out lower level to host your favorite sports or just enjoy with views of your amazing backyard. 4th bedroom and bathroom in lower level. Deck Enjoy quiet cul-de-sac living and a spacious back yard with a wood fence. Just a hop skip and jump to to the neighborhood pool. where you can walk the trails or sit by the lake and watch the leaves change colors with just a hop, skip, and a jump to the pool. Get in just in time to ENJOY the leaves turn as you take a walk on the trails or around the private lake. Persimmon Hill has 3 neighborhood pools, tennis courts, playground, private lake and walking trails. You better gobble this lovely home up in such a great location with great amenities!
Location
State KS
County Johnson
Rooms
Other Rooms Fam Rm Gar Level, Great Room
Basement true
Interior
Interior Features Ceiling Fan(s), Pantry, Stained Cabinets, Vaulted Ceiling, Walk-In Closet(s)
Heating Natural Gas
Cooling Electric
Flooring Carpet, Tile
Fireplaces Number 1
Fireplaces Type Gas, Gas Starter, Great Room
Fireplace Y
Appliance Dishwasher, Built-In Electric Oven
Laundry Laundry Room, Main Level
Exterior
Exterior Feature Storm Doors
Garage true
Garage Spaces 3.0
Fence Wood
Amenities Available Pool, Trail(s)
Roof Type Composition
Building
Lot Description City Lot, Cul-De-Sac, Treed
Entry Level Atrium Split,Split Entry
Sewer City/Public
Water Public
Structure Type Frame
Schools
Elementary Schools Prairie Center
Middle Schools Mission Trail
High Schools Olathe North
School District Nan
Others
HOA Fee Include Trash
Ownership Private
Acceptable Financing Cash, Conventional, FHA, VA Loan
Listing Terms Cash, Conventional, FHA, VA Loan
Read Less Info
Want to know what your home might be worth? Contact us for a FREE valuation!

Our team is ready to help you sell your home for the highest possible price ASAP

GET MORE INFORMATION




