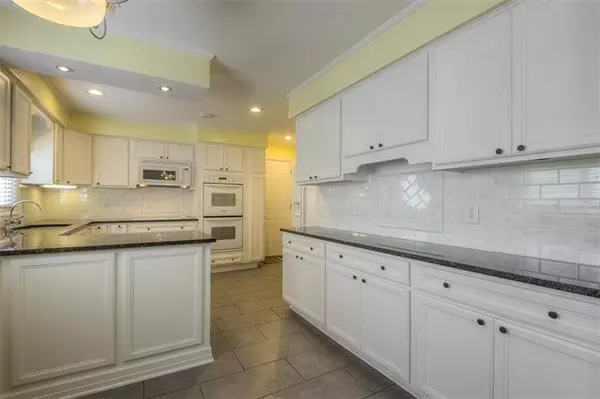For more information regarding the value of a property, please contact us for a free consultation.
Key Details
Sold Price $349,000
Property Type Single Family Home
Sub Type Single Family Residence
Listing Status Sold
Purchase Type For Sale
Square Footage 1,914 sqft
Price per Sqft $182
Subdivision Fairway Manor
MLS Listing ID 2342784
Sold Date 11/01/21
Style Traditional
Bedrooms 4
Full Baths 2
Year Built 1958
Annual Tax Amount $5,418
Lot Size 0.312 Acres
Property Description
Wonderful one level living in this spacious four bedroom ranch on a large lot in Fairway Manor! Enjoy entertaining in the renovated kitchen with plentiful white cabinets, granite countertops and peninsula, which is open to the family room featuring hardwood floors and fireplace. Great flow from kitchen to dining room and large formal living room with hardwood floors and nice light. Master suite is generous size and includes on-suite updated bathroom with tile floor. Three additional bedrooms offer plenty of options for family and home office plus great closet spaces. Hall bathroom has also been updated and features shower over tub and tile floor. Two car garage is conveniently accessed near the kitchen to bring in groceries. Washer and dryer are located on the main level and could also be moved to the basement. Wonderful
level yard with a wood privacy fence plus a great shed for additional storage! Relax and BBQ on the back patio with easy access through the family room. Huge basement boasts an abundance of space for recreation or future finish. Newer furnace, roof and gutters with maintenance free gutter guards. Super location in Shawnee Mission School District, near Bishop Miege, St. Agnes, Fairway shops and easy access to downtown and KUMed. Fantastic home in a delightful neighborhood!
Location
State KS
County Johnson
Rooms
Other Rooms Fam Rm Gar Level, Fam Rm Main Level, Family Room, Formal Living Room, Main Floor BR, Main Floor Master
Basement true
Interior
Interior Features Ceiling Fan(s), Painted Cabinets, Pantry, Prt Window Cover
Heating Forced Air
Cooling Electric
Flooring Carpet, Tile, Wood
Fireplaces Number 1
Fireplaces Type Family Room, Gas
Equipment Fireplace Screen
Fireplace Y
Appliance Dishwasher, Disposal, Double Oven, Microwave, Refrigerator, Built-In Electric Oven
Laundry Bedroom Level, Main Level
Exterior
Exterior Feature Firepit, Storm Doors
Garage true
Garage Spaces 2.0
Fence Privacy, Wood
Roof Type Composition
Building
Lot Description Corner Lot, Level, Treed
Entry Level Ranch
Sewer City/Public
Water Public
Structure Type Brick Trim,Frame
Schools
Elementary Schools Roesland
Middle Schools Indian Hills
High Schools Sm North
School District Nan
Others
Ownership Private
Acceptable Financing Cash, Conventional, FHA, VA Loan
Listing Terms Cash, Conventional, FHA, VA Loan
Read Less Info
Want to know what your home might be worth? Contact us for a FREE valuation!

Our team is ready to help you sell your home for the highest possible price ASAP

GET MORE INFORMATION




