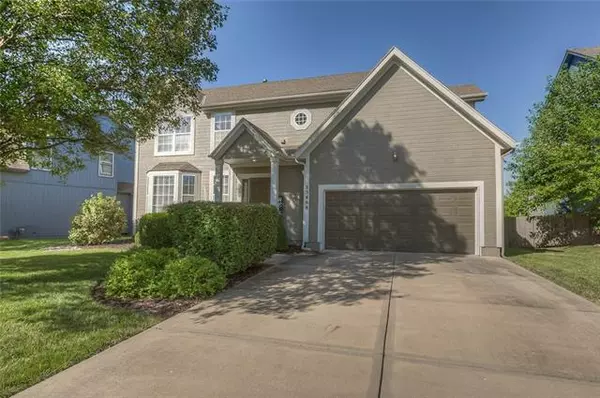For more information regarding the value of a property, please contact us for a free consultation.
Key Details
Sold Price $339,000
Property Type Single Family Home
Sub Type Single Family Residence
Listing Status Sold
Purchase Type For Sale
Square Footage 1,955 sqft
Price per Sqft $173
Subdivision Saddlewood Downs
MLS Listing ID 2341654
Sold Date 10/14/21
Style Traditional
Bedrooms 4
Full Baths 2
Half Baths 1
HOA Fees $19/ann
Year Built 2002
Annual Tax Amount $4,038
Lot Size 7,852 Sqft
Property Description
Sharp and EXCEPTIONALLY well maintained 2 story in PRIME Olathe locaiton. Spacious main level with BIG rooms-all fresh hardwood throughout. Perfect plan- Kitchen with upgraded stainless steel appliances, bar area for additional seating as well as breakfast area. Lots of cabinets and BIG pantry for all the goodies and gadgets. Newer designer carpet up staircase and in hallway, newer carpet in all bedrooms. HUGE master suite-spa like bathroom-soaking tub, double vanity, and separate shower. The walk in closet is big-fit your wardrobe! Additional bedrooms are large with large closets. 2nd full bathroom is large with ceramic tile floor, long double vanity, and a bathtub with shower. 2nd floor laundry room-never walk up or down stairs with laundry again! Unfinished, clean, lower level has egress window-FINISH your own basement- ready for a 5th bedroom or HUGE rec room. Nice level lot with fully fenced back yard, sprinkler system, a patio for gathering, and lots of sunshine for future landscape or gardening. Newer HVAC, windows, roof, and so much more! Pride of ownership shows here. MUST SEE-WOW!
Location
State KS
County Johnson
Rooms
Other Rooms Great Room
Basement true
Interior
Interior Features Ceiling Fan(s), Pantry, Stained Cabinets, Vaulted Ceiling, Walk-In Closet(s)
Heating Forced Air
Cooling Electric
Flooring Carpet, Wood
Fireplaces Number 1
Fireplaces Type Gas, Great Room
Fireplace Y
Appliance Dishwasher, Microwave, Free-Standing Electric Oven, Stainless Steel Appliance(s)
Laundry Laundry Room, Upper Level
Exterior
Exterior Feature Storm Doors
Garage true
Garage Spaces 2.0
Fence Privacy, Wood
Roof Type Composition
Building
Lot Description Treed
Entry Level 2 Stories
Sewer City/Public
Water Public
Structure Type Frame
Schools
Elementary Schools Madison Place
Middle Schools Chisholm Trail
High Schools Olathe South
School District Nan
Others
Ownership Private
Acceptable Financing Cash, Conventional, FHA, VA Loan
Listing Terms Cash, Conventional, FHA, VA Loan
Read Less Info
Want to know what your home might be worth? Contact us for a FREE valuation!

Our team is ready to help you sell your home for the highest possible price ASAP

GET MORE INFORMATION




