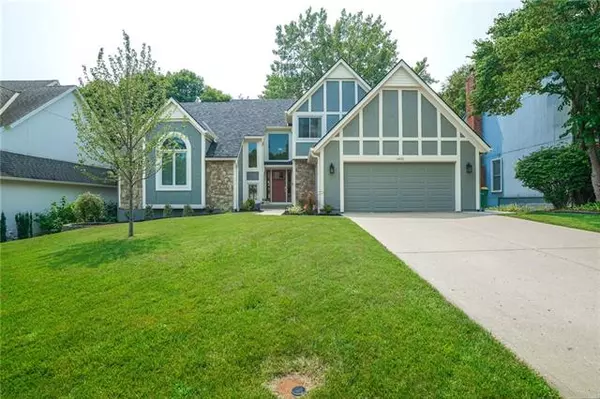For more information regarding the value of a property, please contact us for a free consultation.
Key Details
Sold Price $500,000
Property Type Single Family Home
Sub Type Single Family Residence
Listing Status Sold
Purchase Type For Sale
Square Footage 4,149 sqft
Price per Sqft $120
Subdivision Oak Hill
MLS Listing ID 2338183
Sold Date 09/22/21
Style Traditional
Bedrooms 5
Full Baths 4
Half Baths 1
Year Built 1987
Annual Tax Amount $4,379
Lot Size 8,307 Sqft
Property Description
Jaw-dropping remodel!! Everything new! Wait until you see the renovations in this spacious 1.5 story home in the "picture-perfect", Oak Hill subdivision. You'll love this home's open and warm feel when entering. You'll think you're in new construction. Completely new kitchen with shaker cabinetry and beautiful new quartz counters. A huge center island is perfect for meals, snacks, or socializing. Directly off the kitchen is a huge pantry and a mud room with lockers. You'll love the incredible, light-filled laundry room just off the kitchen. First floor Owners suite features a large walk in closet and a completely renovated bathroom. Beautiful tile, whirlpool tub, and new fixtures make this space a 10!! All bedrooms and bathrooms upstairs have been totally remodeled! Huge rooms with unbelievable closet space.
You'll be in awe of the designer tiles, vanities, lighting and space in the en-suite and jack/jill bathrooms. The Lower level is awesome. Light-filled, walkout and completely remodeled. An island bar is perfect for entertaining. The fifth bedroom and full bath on the lower level are perfect for guests or use as a flex room. Hurry because homes like these are very difficult to find.
Location
State KS
County Johnson
Rooms
Other Rooms Entry, Great Room, Main Floor Master, Mud Room
Basement true
Interior
Interior Features Ceiling Fan(s), Custom Cabinets, Kitchen Island, Pantry, Smart Thermostat, Vaulted Ceiling, Walk-In Closet(s), Wet Bar
Heating Forced Air
Cooling Electric
Flooring Carpet, Wood
Fireplaces Number 2
Fireplaces Type Basement, Family Room
Fireplace Y
Appliance Dishwasher, Disposal, Double Oven, Dryer, Exhaust Hood, Microwave, Refrigerator, Built-In Oven, Washer
Laundry Laundry Room, Off The Kitchen
Exterior
Garage true
Garage Spaces 2.0
Fence Metal
Amenities Available Pool
Roof Type Composition
Building
Lot Description City Lot
Entry Level 1.5 Stories
Sewer City/Public
Water Public
Structure Type Board/Batten,Stone & Frame
Schools
Elementary Schools Rising Star
Middle Schools Westridge
High Schools Sm West
School District Nan
Others
HOA Fee Include Curbside Recycle,Trash
Ownership Private
Acceptable Financing Cash, Conventional, FHA, VA Loan
Listing Terms Cash, Conventional, FHA, VA Loan
Read Less Info
Want to know what your home might be worth? Contact us for a FREE valuation!

Our team is ready to help you sell your home for the highest possible price ASAP

GET MORE INFORMATION




