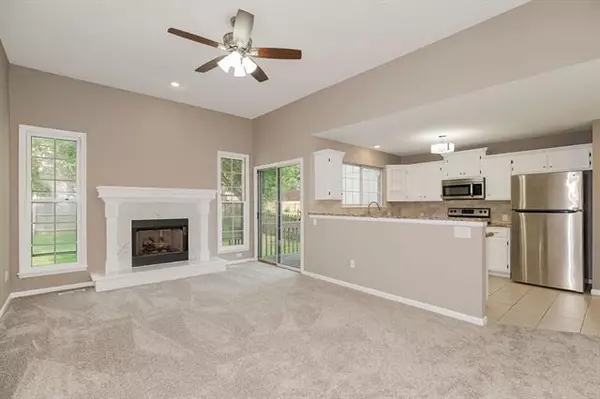For more information regarding the value of a property, please contact us for a free consultation.
Key Details
Sold Price $285,000
Property Type Single Family Home
Sub Type Single Family Residence
Listing Status Sold
Purchase Type For Sale
Square Footage 1,514 sqft
Price per Sqft $188
Subdivision Oakmont
MLS Listing ID 2335606
Sold Date 08/27/21
Style Traditional
Bedrooms 3
Full Baths 2
HOA Fees $22/ann
Year Built 1994
Annual Tax Amount $3,412
Lot Size 5,998 Sqft
Property Description
Drop everything and hurry over to this UPDATED gem in Oakmont! You won't need to lift a finger as this home is 100% move in ready. You'll be blown away at how large it feels as you experience the vaulted ceilings in the great room. The floor plan is open and flows right into the kitchen featuring granite tops, stainless appliances, and freshly painted cabinets. Continue to be impressed by the new interior paint, carpet, and light fixtures throughout. Both bathrooms have been upgraded with new tile floor, granite vanity tops, and plumbing fixtures. Master suite will win your heart with its enormous walk-in closet and double vanities. The basement has a finished rec room which would be ideal for a pool table, movie theater, or man/woman cave. The attached two car garage is oversized and has plenty of additional room for storage. Throw a neighborhood bash in the large fenced-in backyard with a deck. Close to major highways, top rated schools, and plenty of shopping/dining options. Let's do a deal!
Location
State KS
County Johnson
Rooms
Other Rooms Fam Rm Main Level, Great Room, Main Floor Master, Recreation Room
Basement true
Interior
Interior Features Ceiling Fan(s), Vaulted Ceiling
Heating Forced Air
Cooling Electric
Flooring Carpet, Ceramic Floor
Fireplaces Number 1
Fireplaces Type Living Room
Fireplace Y
Appliance Dishwasher, Disposal, Microwave, Built-In Electric Oven
Laundry Lower Level
Exterior
Garage true
Garage Spaces 2.0
Fence Wood
Roof Type Composition
Building
Lot Description Cul-De-Sac
Entry Level Split Entry
Sewer City/Public
Water Public
Structure Type Frame,Wood Siding
Schools
Elementary Schools Prairie Ridge
Middle Schools Monticello Trails
High Schools Mill Valley
School District Nan
Others
HOA Fee Include Curbside Recycle,Trash
Ownership Private
Acceptable Financing Cash, Conventional, FHA, VA Loan
Listing Terms Cash, Conventional, FHA, VA Loan
Special Listing Condition Owner Agent
Read Less Info
Want to know what your home might be worth? Contact us for a FREE valuation!

Our team is ready to help you sell your home for the highest possible price ASAP

GET MORE INFORMATION




