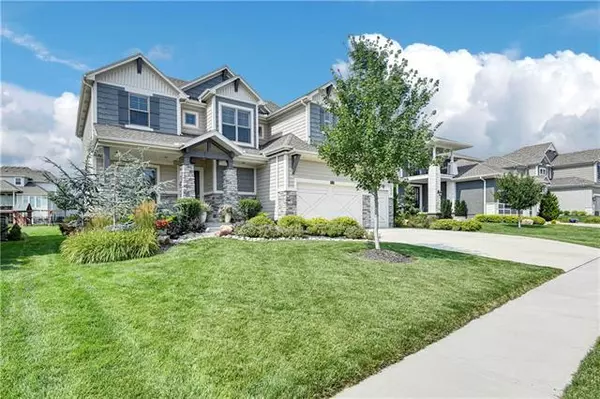For more information regarding the value of a property, please contact us for a free consultation.
Key Details
Sold Price $779,500
Property Type Single Family Home
Sub Type Single Family Residence
Listing Status Sold
Purchase Type For Sale
Square Footage 4,376 sqft
Price per Sqft $178
Subdivision Arbor View
MLS Listing ID 2334433
Sold Date 09/17/21
Style Traditional
Bedrooms 5
Full Baths 5
Half Baths 1
HOA Fees $75/ann
Year Built 2018
Annual Tax Amount $8,757
Lot Size 10,448 Sqft
Property Description
Even more features/upgrades than when this home won the 2018 American Dream Award GOLD Winner. in highly sought after Matt Adam Community-Arbor View across from the Overland Park Arboretum. Elegant & Sophisticated 2 Story features office with double pocket doors plus additional 5th BR/Flex Rm on main level, Custom Wide Plank Oak HWF's, Grt Rm Stone FP w/Built-ins Beamed Ceiling w/Wall of Windows,. Plantation Shutters throughout the entire home! Home Audio including receiver in Grt Room feeds Grt Rm speakers and covered patio speakers, basement family room includes receiver, 5.1 surround with in-ceiling speakers and subwoofer! Kit w/Granite Top Furniture Grade Island with Farm Sink, Gas Cooktop, Painted Birch Cabinets, SS Appliances, Kit Cabinets include Full Extension Door Glides, Pull-out Trash Can and Spice Rack, Walk-in Pantry w/additional refrigerator and 2nd Oven. Mud Room w/Built-in Boot Bench. Square spindles. LAU off Master Suite w/ Sink, Upper & Lower Cabs, pull-down drying racks. Secondary Bdrms w/Private Bath & Walk-in Closets. Covered Deck w/Fireplace. Stone Firepit and patio in back off deck. Incredible finish in LL w/3/4 Bath, Bar & Glassed in Wine Cellar. ETEK garage floor, foundation and steps with warranty! Free Standing Tub in Master Bath. Tile on all Shower and Tub Walls in Secondary Baths. Tile in Laundry and all Baths. New BV Elem School-Wolf Springs is located in community!
Location
State KS
County Johnson
Rooms
Other Rooms Breakfast Room, Den/Study, Entry, Family Room, Great Room, Main Floor BR, Mud Room, Recreation Room
Basement true
Interior
Interior Features Ceiling Fan(s), Kitchen Island, Pantry, Walk-In Closet(s)
Heating Forced Air
Cooling Electric
Flooring Carpet, Tile, Wood
Fireplaces Number 2
Fireplaces Type Gas, Great Room, Other
Fireplace Y
Appliance Cooktop, Dishwasher, Double Oven, Exhaust Hood, Microwave, Refrigerator, Stainless Steel Appliance(s)
Laundry Bedroom Level, Laundry Room
Exterior
Exterior Feature Firepit
Garage true
Garage Spaces 3.0
Amenities Available Pool
Roof Type Composition
Building
Lot Description Level, Sprinkler-In Ground
Entry Level 2 Stories
Sewer City/Public
Water Public
Structure Type Lap Siding
Schools
Elementary Schools Wolf Springs
Middle Schools Aubry Bend
High Schools Blue Valley Southwest
School District Nan
Others
HOA Fee Include Curbside Recycle,Management,Trash
Ownership Private
Acceptable Financing Cash, Conventional
Listing Terms Cash, Conventional
Read Less Info
Want to know what your home might be worth? Contact us for a FREE valuation!

Our team is ready to help you sell your home for the highest possible price ASAP

GET MORE INFORMATION




