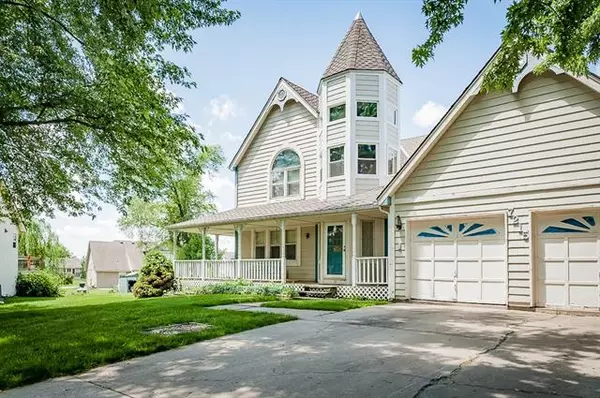For more information regarding the value of a property, please contact us for a free consultation.
Key Details
Sold Price $185,000
Property Type Single Family Home
Sub Type Single Family Residence
Listing Status Sold
Purchase Type For Sale
Square Footage 2,533 sqft
Price per Sqft $73
Subdivision Auburn Hills
MLS Listing ID 2326225
Sold Date 07/26/21
Bedrooms 4
Full Baths 2
Half Baths 1
Year Built 1987
Annual Tax Amount $3,592
Lot Size 0.425 Acres
Property Description
**MULTIPLE OFFERS HAVE BEEN RECEIVED. BEST AND HIGHEST DUE BY 2PM TOMORROW. NO SHOWINGS AFTER 1PM** One of the largest homes and lots in Auburn Hills. So much potential. From the moment you walk in, you will be amazed at the space and special features that are tucked away. You walk up to the house to find the most amazing wrap around porch. The size of this lot gives you the country acreage in the city feeling. You walk into a grand entryway that takes you into formal living or will lead you to the kitchen. This home offers main floor laundry, formal living, dining and a large family room with lots of built in shelving and an office/library nook. The 2nd level has the 4 bedrooms, and 2 1/2 baths. Master bedroom has a walk in closet and also has a walk out to roof top relaxation. So many windows to allow for lots of light. The basement has so much space. Finish it off and you will add approximately 1000 more square foot. Bring your paint samples and flooring options, this one will need all of that to bring out all the potential that this house offers. This property is in an Estate. Please review sellers disclosure for as much detail as the family could offer. Furnace is less that 1 year old. Roof is 3 years old. Selling AS-IS.
Location
State MO
County Jackson
Rooms
Other Rooms Fam Rm Main Level, Formal Living Room, Great Room
Basement true
Interior
Interior Features All Window Cover, Ceiling Fan(s), Fixer Up, Kitchen Island, Vaulted Ceiling
Heating Electric
Cooling Electric
Flooring Carpet, Tile, Wood
Fireplaces Number 2
Fireplaces Type Basement, Great Room
Fireplace Y
Appliance Dishwasher, Disposal, Exhaust Hood, Refrigerator, Built-In Electric Oven
Laundry Laundry Room, Main Level
Exterior
Exterior Feature Fixer Up
Garage true
Garage Spaces 2.0
Amenities Available Community Center
Roof Type Composition
Building
Lot Description Cul-De-Sac, Level
Entry Level 2 Stories
Sewer City/Public
Water Public
Structure Type Wood Siding
Schools
Elementary Schools Meadowmere
Middle Schools Grandview
High Schools Grandview
School District Nan
Others
Ownership Estate/Trust
Acceptable Financing Cash, Conventional
Listing Terms Cash, Conventional
Special Listing Condition Probate Listing, As Is
Read Less Info
Want to know what your home might be worth? Contact us for a FREE valuation!

Our team is ready to help you sell your home for the highest possible price ASAP

GET MORE INFORMATION




