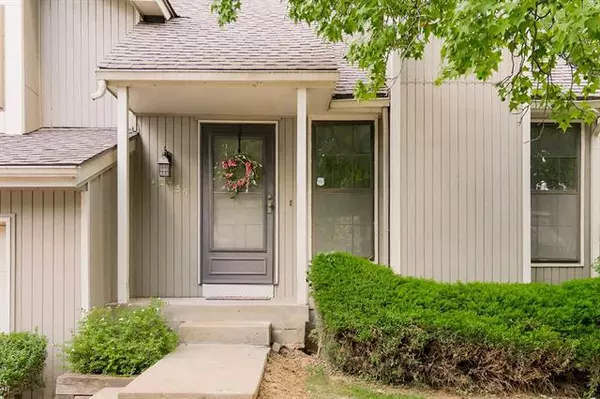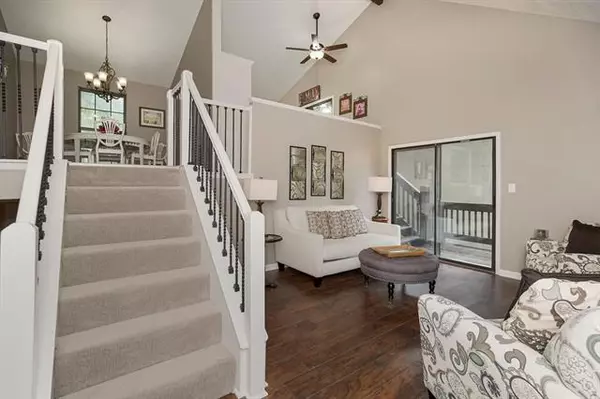For more information regarding the value of a property, please contact us for a free consultation.
Key Details
Sold Price $275,000
Property Type Single Family Home
Sub Type Single Family Residence
Listing Status Sold
Purchase Type For Sale
Square Footage 2,004 sqft
Price per Sqft $137
Subdivision Quivira Falls
MLS Listing ID 2337494
Sold Date 09/07/21
Style Traditional
Bedrooms 4
Full Baths 3
HOA Fees $219/mo
Year Built 1978
Annual Tax Amount $2,076
Lot Size 5,520 Sqft
Property Description
Beautifully updated FREE-STANDING unit in sought after Quivira Falls! One of the larger floorplans that is open floor plan with 4 bedrooms and 3 baths. All new interior paint & flooring. Lovely new stone fireplace facade. Kitchen updated with new granite/backsplash, handles, hardware, fixtures, tiled floor & painted cabinets! Dishwasher & microwave are new. All bathrooms updated with new tile surround & floors & new faucets. 3 nice size bedrooms up and 1 large bedroom on lower level off rec room w/wet bar & mini fridge. Entire outside scheduled for full stucco installation in mid August and will be paid for by the seller and Homes Association with acceptable offer. Also 3 window replacements on order. Easy walk to subdivision amenities. Unbeatable location near Johnson County Community College, major shopping and highway system!
Location
State KS
County Johnson
Rooms
Other Rooms Fam Rm Gar Level, Subbasement
Basement true
Interior
Interior Features Ceiling Fan(s), Painted Cabinets, Pantry, Walk-In Closet(s)
Heating Forced Air
Cooling Electric
Flooring Carpet, Other, Tile
Fireplaces Number 1
Fireplaces Type Great Room
Fireplace Y
Appliance Dishwasher, Disposal, Exhaust Hood, Microwave, Refrigerator, Built-In Electric Oven
Laundry Laundry Closet, Lower Level
Exterior
Garage true
Garage Spaces 2.0
Fence Privacy, Wood
Amenities Available Clubhouse, Exercise Room, Pool, Tennis Court(s)
Roof Type Composition
Building
Entry Level Front/Back Split
Sewer City/Public
Water Public
Structure Type Board/Batten
Schools
Elementary Schools Walnut Grove
Middle Schools Pioneer Trail
High Schools Olathe East
School District Nan
Others
HOA Fee Include Snow Removal,Trash
Ownership Investor
Acceptable Financing Cash, Conventional
Listing Terms Cash, Conventional
Read Less Info
Want to know what your home might be worth? Contact us for a FREE valuation!

Our team is ready to help you sell your home for the highest possible price ASAP

GET MORE INFORMATION




