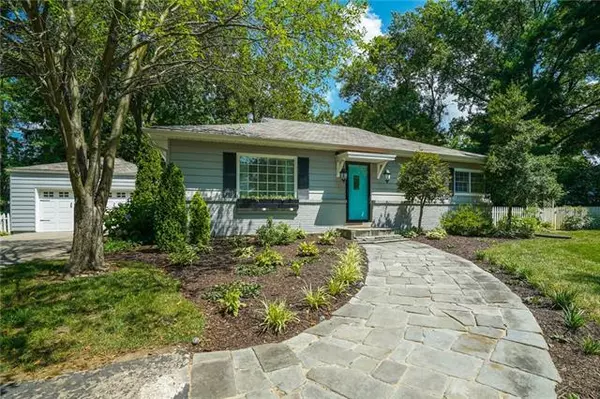For more information regarding the value of a property, please contact us for a free consultation.
Key Details
Sold Price $450,000
Property Type Single Family Home
Sub Type Single Family Residence
Listing Status Sold
Purchase Type For Sale
Square Footage 2,892 sqft
Price per Sqft $155
Subdivision Sunset Heights View
MLS Listing ID 2336296
Sold Date 09/02/21
Style Traditional
Bedrooms 3
Full Baths 2
Half Baths 1
Year Built 1948
Annual Tax Amount $5,421
Property Description
Overland Park ranch home on a gorgeous estate sized .56 acre lot! Surrounded by high-end new construction homes on very desirable street. Absolutely stunning landscape views from every window. Low maintenance flowering perennials surround home. So many charming features throughout - don't miss the red oak hardwoods, blue flagstone entry path, original mid-century mosaic tile, or original blueprints framed in hall. Open floor plan is perfect for entertaining. Eat-in kitchen has stainless steel appliances, KitchenAid double oven, Bosch gas inset island cooktop, Whirlpool Gold Quiet Partner dishwasher, pantry, and exposed beams. Beautiful leaded glass doors open dining area onto a covered pergola deck in the morning for coffee and a gorgeous view of lawn and gardens. Mature, high yielding vegetable garden produces every summer, adorable garden shed/playhouse is ready for you! Loft-style basement has wood look vinyl floors, butcher block top wet bar with wine fridge & mini fridge, tiled full bath, cedar closet, craft and storage room. Plenty of space for a rec room, media room, extra non-conforming bedroom or whatever you can dream up. Could be an awesome Airbnb or in-law suite setup with the walk up stairs to backyard. This home is truly a gem in a fantastic neighborhood!
Location
State KS
County Johnson
Rooms
Other Rooms Breakfast Room, Main Floor BR, Main Floor Master, Recreation Room, Workshop
Basement true
Interior
Interior Features Kitchen Island, Pantry, Stained Cabinets, Wet Bar
Heating Forced Air
Cooling Attic Fan, Electric
Flooring Tile, Wood
Fireplace N
Appliance Cooktop, Dishwasher, Disposal, Double Oven, Stainless Steel Appliance(s)
Laundry In Basement
Exterior
Garage true
Garage Spaces 2.0
Fence Wood
Roof Type Composition
Building
Lot Description Acreage, Corner Lot, Level, Treed
Entry Level Ranch
Sewer City/Public, Grinder Pump
Water Public
Structure Type Brick Trim
Schools
Elementary Schools Santa Fe Trails
Middle Schools Hocker Grove
High Schools Sm North
School District Nan
Others
Ownership Private
Acceptable Financing Cash, Conventional, VA Loan
Listing Terms Cash, Conventional, VA Loan
Read Less Info
Want to know what your home might be worth? Contact us for a FREE valuation!

Our team is ready to help you sell your home for the highest possible price ASAP

GET MORE INFORMATION




