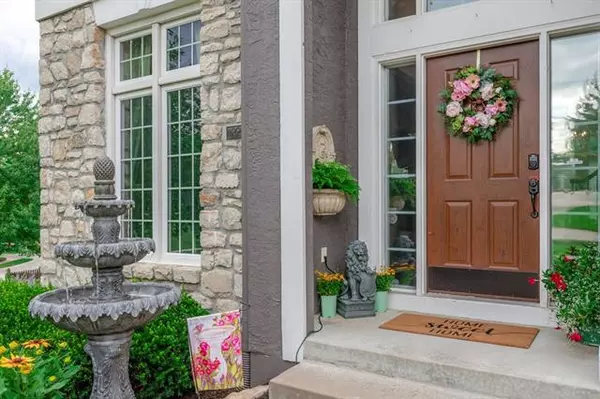For more information regarding the value of a property, please contact us for a free consultation.
Key Details
Sold Price $729,000
Property Type Single Family Home
Sub Type Single Family Residence
Listing Status Sold
Purchase Type For Sale
Square Footage 5,078 sqft
Price per Sqft $143
Subdivision Nottingham By The Green
MLS Listing ID 2323711
Sold Date 07/15/21
Style Traditional
Bedrooms 4
Full Baths 4
Half Baths 1
HOA Fees $58/ann
Year Built 1993
Annual Tax Amount $8,202
Lot Size 0.528 Acres
Property Description
Fantastic home with beautiful landscaping and inground pool! Located in Nottingham by the Green this home has so much to offer! Just over 1/2 acre lot w/high end upgrades & totally move in ready! Home boasts newer remodeled kitchen w/high end luxury granite, newer carpet throughout home, newer upgraded master bath w/HUGE walk-in shower, stunning cement tile attached to a large master closet. Large master suite w/sitting area & fireplace is perfect retreat. Approx 1000 sqft rec rm in lower level with full bar w/granite, gym/bonus room & full bath w/steam shower. Backyard backs up to a wooded lot & is the perfect oasis with a large deck and pool. Imagine yourself relaxing in your back yard by the beautiful pool after a day's work or during the weekend! Entertain your guests in this perfect setting!
Location
State KS
County Johnson
Rooms
Other Rooms Exercise Room, Great Room, Office, Recreation Room
Basement true
Interior
Interior Features Ceiling Fan(s), Kitchen Island, Skylight(s), Stained Cabinets, Walk-In Closet, Wet Bar
Heating Forced Air, Zoned
Cooling Electric, Zoned
Flooring Carpet, Wood
Fireplaces Number 2
Fireplaces Type Gas Starter, Great Room, Hearth Room, Master Bedroom
Equipment Intercom
Fireplace Y
Appliance Cooktop, Dishwasher, Disposal, Humidifier, Microwave, Built-In Electric Oven, Under Cabinet Appliance(s)
Laundry Off The Kitchen
Exterior
Garage true
Garage Spaces 3.0
Fence Wood
Pool Inground
Amenities Available Clubhouse, Pool, Tennis Courts
Roof Type Composition
Building
Lot Description City Lot, Corner Lot, Sprinkler-In Ground
Entry Level 2 Stories
Sewer City/Public
Water Public
Structure Type Stucco & Frame
Schools
Elementary Schools Bentwood
Middle Schools California Trail
High Schools Olathe East
School District Nan
Others
Ownership Private
Acceptable Financing Cash, Conventional
Listing Terms Cash, Conventional
Read Less Info
Want to know what your home might be worth? Contact us for a FREE valuation!

Our team is ready to help you sell your home for the highest possible price ASAP

GET MORE INFORMATION




