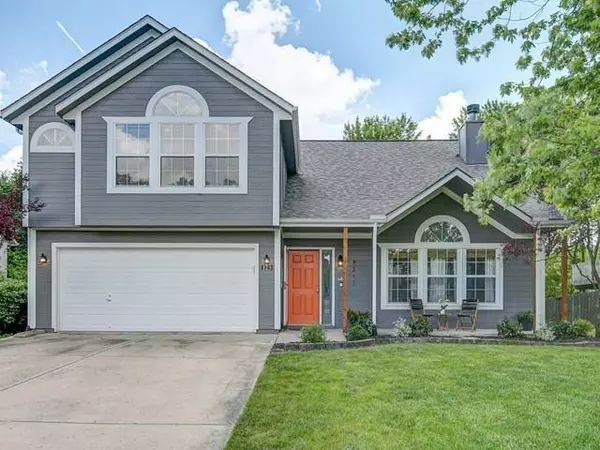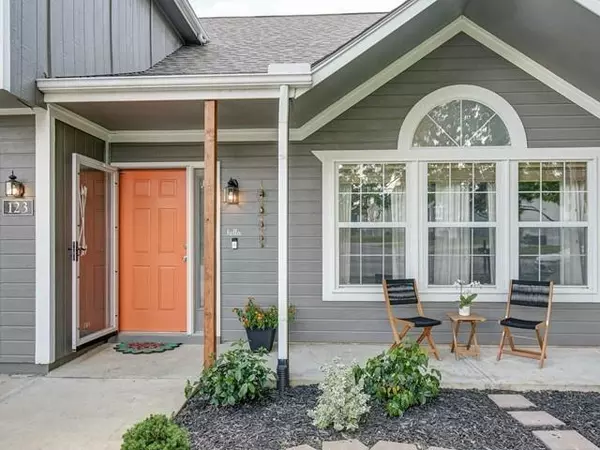For more information regarding the value of a property, please contact us for a free consultation.
Key Details
Sold Price $260,000
Property Type Single Family Home
Sub Type Single Family Residence
Listing Status Sold
Purchase Type For Sale
Square Footage 2,289 sqft
Price per Sqft $113
Subdivision Cumberland Hills South
MLS Listing ID 2326841
Sold Date 07/12/21
Style Traditional
Bedrooms 4
Full Baths 3
Year Built 1998
Annual Tax Amount $2,579
Lot Size 9,450 Sqft
Property Description
Thank you so much for all of the offers-seller has accepted one!!!!Wow!!Very meticulous sellers live here and it shows!!!! This 4 bed/3 bath home has been gently lived in and the curb appeal is beautiful and very inviting!! Open the door to a GRAND ENTRY, with ceramic tile into the great room.You will feel the Natural Light and a feeling of a super well cared for home.Their is a lot of NEW here!! Kitchen has been updated with open shelving on one wall, sleek black cabinets on the other wall with a nice pantry. Kitchen also has a very stylish vent hood and did I mention those gorgeous QUARTZ Countertops. Features updated plumbing fixtures and lighting throughout. Larger Laundry room in the hall includes your washer and dryer that go with the sale of the home. You can't miss the Master Suite; it is very large and open with a lot of natural light and some open shelving, has an updated master bathroom and a LARGE walk in Closet. The Lower level has beautiful vinyl plank flooring and features a family room, and a fourth bedroom which has an EGRESS window, a large closet and is currently being used as an office. The lower level also is home to the 3rd bathroom with a shower. There is a lot of storage area here, as well!!! Out back is a beautiful contemporary deck and a very private fenced back yard. (The Hot tub is not staying and is not negotiable. ) I could go on and on about this home. So, hurry and bring your pickiest buyers!!
Location
State MO
County Cass
Rooms
Other Rooms Family Room, Great Room
Basement true
Interior
Interior Features Ceiling Fan(s), Painted Cabinets, Pantry, Skylight(s), Vaulted Ceiling, Walk-In Closet, Whirlpool Tub
Heating Natural Gas
Cooling Attic Fan, Electric
Fireplaces Number 1
Fireplaces Type Gas Starter
Fireplace Y
Laundry In Hall, Laundry Room
Exterior
Garage true
Garage Spaces 2.0
Fence Wood
Roof Type Composition
Building
Lot Description Level
Entry Level California Split,Front/Back Split
Sewer City/Public
Water Public
Structure Type Board/Batten,Lap Siding
Schools
Elementary Schools Timber Creek
Middle Schools Raymore-Peculiar
High Schools Raymore-Peculiar
School District Nan
Others
Ownership Private
Acceptable Financing Bond/Special, Cash, Conventional, FHA, VA Loan
Listing Terms Bond/Special, Cash, Conventional, FHA, VA Loan
Read Less Info
Want to know what your home might be worth? Contact us for a FREE valuation!

Our team is ready to help you sell your home for the highest possible price ASAP

GET MORE INFORMATION




