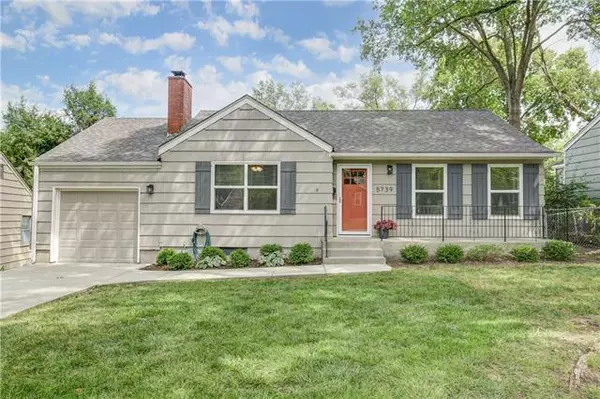For more information regarding the value of a property, please contact us for a free consultation.
Key Details
Sold Price $249,900
Property Type Single Family Home
Sub Type Single Family Residence
Listing Status Sold
Purchase Type For Sale
Square Footage 896 sqft
Price per Sqft $278
Subdivision Crossland
MLS Listing ID 2333412
Sold Date 08/13/21
Style Traditional
Bedrooms 2
Full Baths 1
Year Built 1954
Annual Tax Amount $3,400
Lot Size 7,699 Sqft
Property Description
Seven years ago, the owner remodeled the kitchen of this Mission gem (new cabinets, granite countertops, stone tile backsplash, stainless steel appliances, and added a pantry); updated the bathroom; refinished the hardwood floors throughout; replaced all the windows (except the one in the garage); replaced the front door and the garage door; added a door out onto the deck from the kitchen; installed a Pandora electric fireplace, a new gas hot water heater, washer, dryer, and utility sink. Four years ago, he replaced the driveway and front walkway. Two years ago, he replaced the main sewer line to city connection and installed a new LiftMaster garage door opener. In just the last month, he replaced the roof, including the decking; installed a Lennox (SEER 13) HVAC system; repaired the deck and added new railing; and installed a new door and stairway from the garage into the fenced backyard. All this in a beautiful treed neighborhood within walking distance to the shops and restaurants in Mission. Headed to work? Get downtown or the Plaza in minutes. Jump on 635 for a 20 minute run to the airport. Even 135th and Metcalf is only 20 minutes away. Seriously. Run, don't walk to see this one.
Location
State KS
County Johnson
Rooms
Basement true
Interior
Interior Features All Window Cover, Ceiling Fan(s), Stained Cabinets
Heating Natural Gas
Cooling Electric
Flooring Wood
Fireplaces Number 1
Fireplaces Type Electric, Living Room
Fireplace Y
Appliance Dishwasher, Dryer, Refrigerator, Built-In Electric Oven, Stainless Steel Appliance(s), Washer
Laundry In Basement, Sink
Exterior
Garage true
Garage Spaces 1.0
Fence Metal
Roof Type Composition
Building
Lot Description City Lot, Treed
Entry Level Ranch
Sewer City/Public
Water Public
Structure Type Frame,Shingle/Shake
Schools
Elementary Schools Rushton
Middle Schools Hocker Grove
High Schools Sm North
School District Nan
Others
Ownership Investor
Acceptable Financing Cash, Conventional
Listing Terms Cash, Conventional
Read Less Info
Want to know what your home might be worth? Contact us for a FREE valuation!

Our team is ready to help you sell your home for the highest possible price ASAP

GET MORE INFORMATION




