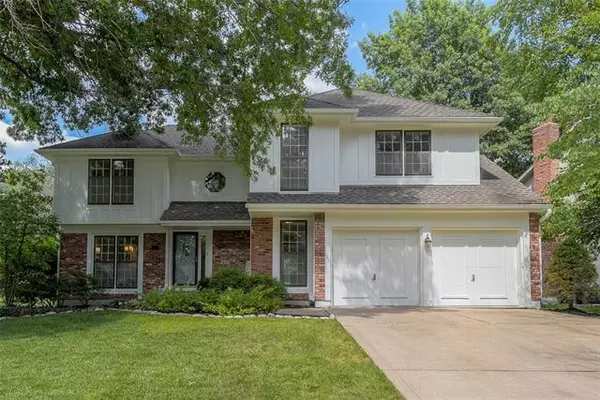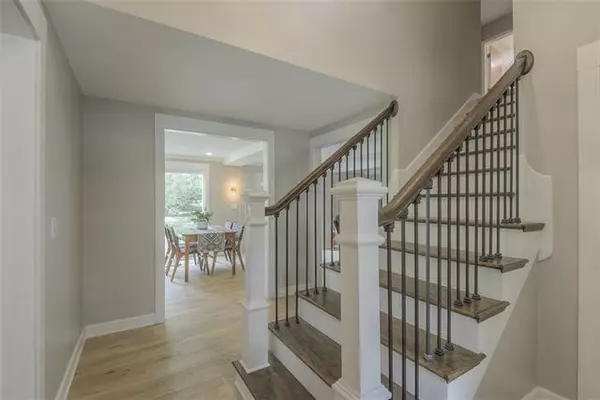For more information regarding the value of a property, please contact us for a free consultation.
Key Details
Sold Price $394,000
Property Type Single Family Home
Sub Type Single Family Residence
Listing Status Sold
Purchase Type For Sale
Square Footage 2,948 sqft
Price per Sqft $133
Subdivision Oak Park Manor
MLS Listing ID 2332171
Sold Date 08/12/21
Style Traditional
Bedrooms 4
Full Baths 2
Half Baths 2
HOA Fees $21/ann
Year Built 1983
Annual Tax Amount $3,432
Lot Dimensions 120 x 88
Property Description
This is NOT a flip! Completely remodeled, 2-story home in Oak Park Manor! Formal dining room & family room w/wood beamed ceiling, brick gas fireplace, and floating shelves. Wide-plank, natural oak hardwoods run throughout the main living space, and both staircases are solid oak. Gorgeous designer kitchen with custom shaker cabinets, glass cabinetry, peninsula, quartz countertops and sink. All new stainless appliances incl. double gas range with convection oven, 4-door fridge, dishwasher, and microwave. The extra-large Anderson panoramic window brings a glimpse of nature inside. New light fixtures in the entry, kitchen, powder room, primary bath, and dining room. The primary bedroom has a spacious sitting/office area. The primary bath has a skylight, quartz double vanity, new soaker tub & shower. All bedrooms are generously sized. 2nd bath has a skylight and was remodeled with quartz vanity, tile floor, toilet, and subway tile surround. Finished daylight LL w/wet bar, half bath & storage area. Backyard oasis w/large deck, mature trees, and perennial garden with custom paver patio for a cozy fire. Great for entertaining. The entire interior and exterior have recently been painted. Prime location near Oak Park walking trail & park, Bluejacket park/pool, and convenient highway access to any part of the city. The home comes with great neighbors all around!
Location
State KS
County Johnson
Rooms
Other Rooms Breakfast Room, Fam Rm Main Level, Recreation Room, Sitting Room
Basement true
Interior
Interior Features Ceiling Fan(s), Custom Cabinets, Skylight(s), Walk-In Closet, Wet Bar
Heating Natural Gas
Cooling Electric
Flooring Carpet, Ceramic Floor, Wood
Fireplaces Number 1
Fireplaces Type Family Room, Gas
Equipment Back Flow Device
Fireplace Y
Appliance Dishwasher, Disposal, Double Oven, Microwave, Refrigerator, Gas Range, Stainless Steel Appliance(s)
Laundry Laundry Room, Main Level
Exterior
Exterior Feature Storm Doors
Garage true
Garage Spaces 2.0
Amenities Available Trail(s)
Roof Type Composition
Building
Lot Description Sprinkler-In Ground, Treed
Entry Level 2 Stories
Sewer City/Public
Water Public
Structure Type Board/Batten,Brick Trim
Schools
Elementary Schools Oak Park Carpenter
Middle Schools Indian Woods
High Schools Sm South
School District Nan
Others
HOA Fee Include Trash
Ownership Estate/Trust
Acceptable Financing Conventional, FHA, VA Loan
Listing Terms Conventional, FHA, VA Loan
Read Less Info
Want to know what your home might be worth? Contact us for a FREE valuation!

Our team is ready to help you sell your home for the highest possible price ASAP

GET MORE INFORMATION




