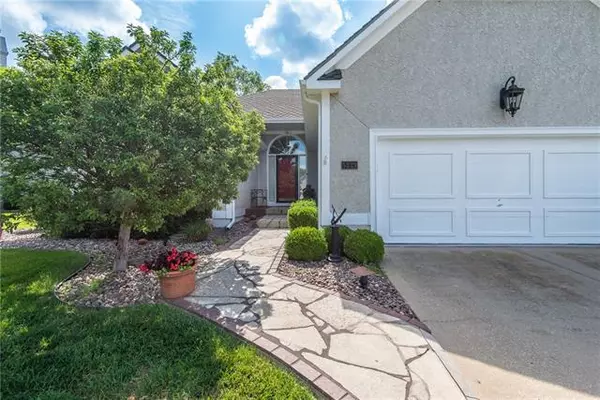For more information regarding the value of a property, please contact us for a free consultation.
Key Details
Sold Price $499,000
Property Type Single Family Home
Sub Type Villa
Listing Status Sold
Purchase Type For Sale
Square Footage 2,497 sqft
Price per Sqft $199
Subdivision Hawthorne View
MLS Listing ID 2327973
Sold Date 07/29/21
Style Traditional
Bedrooms 3
Full Baths 3
HOA Fees $115/mo
Year Built 1993
Annual Tax Amount $5,467
Lot Size 10,830 Sqft
Lot Dimensions 83' x 125-150'
Property Description
HURRY! WILL NOT LAST. Reselling my favorite free-standing villa of all time. Fronts to quiet cul-de-sac. Backs to MASSIVE greenspace. See photos to appreciate both! Hawthorne View Maintenance Provided Villa built in 1993 - Dues only $115/month! Meticulously maintained. SUPER smart open floorplan. Light and bright Hearth Room Kitchen. 2 Bedrooms on the main level. Hardwood Floors on most. Finished Lower Level with large Great Room and private Bedroom and Bath plus 1,058 unfinished sqft just waiting for your hobbies or additional needs. Dream garage has epoxy floor, utility sink and stairway to unfinished part of Lower Level. Deep driveway with room for 4 cars. New oversized VERY PRIVATE composite deck. Enjoy walks around the private Hawthorne Lake and all the other amenities surrounding this ideal location.
Location
State KS
County Johnson
Rooms
Other Rooms Formal Living Room, Great Room, Main Floor BR, Main Floor Master
Basement true
Interior
Interior Features Ceiling Fan(s), Kitchen Island, Skylight(s), Vaulted Ceiling, Walk-In Closet, Whirlpool Tub
Heating Natural Gas
Cooling Electric
Flooring Carpet, Wood
Fireplaces Number 1
Fireplaces Type Gas, Kitchen, Living Room, See Through
Fireplace Y
Appliance Dishwasher, Microwave, Refrigerator, Free-Standing Electric Oven
Laundry In Kitchen, Main Level
Exterior
Exterior Feature Storm Doors
Garage true
Garage Spaces 2.0
Roof Type Composition
Building
Lot Description Cul-De-Sac, Level, Sprinkler-In Ground, Treed
Entry Level 1.5 Stories,Reverse 1.5 Story
Sewer City/Public
Water Public
Structure Type Stucco
Schools
Elementary Schools Leawood
Middle Schools Leawood Middle
High Schools Blue Valley North
School District Nan
Others
HOA Fee Include Curbside Recycle,Lawn Service,Management,Snow Removal,Trash
Ownership Private
Acceptable Financing Cash, Conventional
Listing Terms Cash, Conventional
Read Less Info
Want to know what your home might be worth? Contact us for a FREE valuation!

Our team is ready to help you sell your home for the highest possible price ASAP

GET MORE INFORMATION




