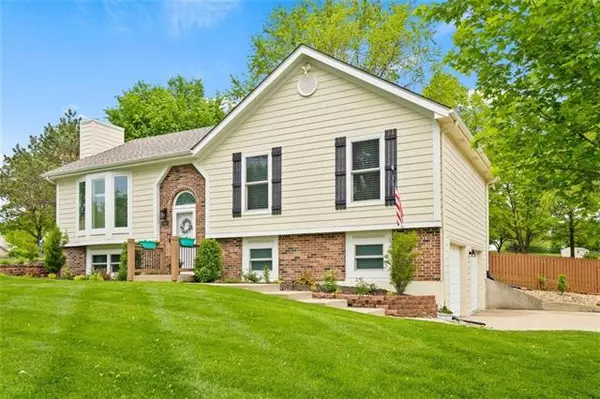For more information regarding the value of a property, please contact us for a free consultation.
Key Details
Sold Price $280,000
Property Type Single Family Home
Sub Type Single Family Residence
Listing Status Sold
Purchase Type For Sale
Square Footage 1,561 sqft
Price per Sqft $179
Subdivision Kimberly Downs
MLS Listing ID 2321309
Sold Date 06/11/21
Style Traditional
Bedrooms 4
Full Baths 2
Year Built 1986
Annual Tax Amount $2,532
Lot Size 0.258 Acres
Property Description
This immaculately maintained and beautifully updated split in desirable Kimberly Downs has a little bit of everything! Great curb appeal, high-end finishes, an awesome backyard, and super convenient location are just a few of the reasons you'll want to call this home! Gorgeous custom cabinets in the kitchen, newer hardwoods in the kitchen, dining room and hallway, and granite counters, ceramic backsplash, James Hardie siding, and all new windows are evidence of the attention to detail and care that the owner has put into making this home a wonderful place to live. The formal dining room with Anderson French doors to the beautiful back deck is a dream for anyone who enjoys summer entertaining, and the huge, fenced yard has space for whatever you desire - play space for kids or pets, a pool, a fire pit, you name it!
Location
State KS
County Johnson
Rooms
Basement true
Interior
Interior Features Ceiling Fan(s), Pantry, Smart Thermostat, Vaulted Ceiling
Heating Natural Gas
Cooling Electric
Flooring Carpet, Wood
Fireplaces Number 1
Fireplaces Type Family Room, Gas, Gas Starter, Heat Circulator
Equipment Fireplace Screen
Fireplace Y
Appliance Dishwasher, Disposal, Exhaust Hood, Humidifier, Microwave, Built-In Electric Oven
Laundry Lower Level
Exterior
Garage true
Garage Spaces 2.0
Fence Wood
Roof Type Composition
Building
Entry Level Split Entry
Sewer City/Public
Water Public
Structure Type Brick Trim,Lap Siding
Schools
Elementary Schools Walnut Grove
Middle Schools Pioneer Trail
High Schools Olathe East
School District Nan
Others
Ownership Private
Acceptable Financing Cash, Conventional
Listing Terms Cash, Conventional
Read Less Info
Want to know what your home might be worth? Contact us for a FREE valuation!

Our team is ready to help you sell your home for the highest possible price ASAP

GET MORE INFORMATION




