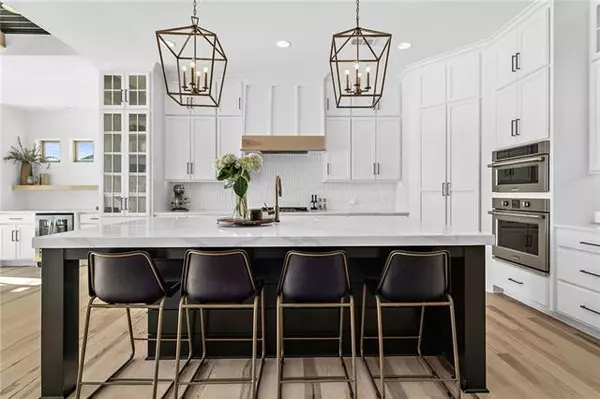For more information regarding the value of a property, please contact us for a free consultation.
Key Details
Sold Price $800,000
Property Type Single Family Home
Sub Type Single Family Residence
Listing Status Sold
Purchase Type For Sale
Square Footage 3,713 sqft
Price per Sqft $215
Subdivision Watersedge
MLS Listing ID 2305498
Sold Date 06/07/21
Style Traditional
Bedrooms 4
Full Baths 3
Half Baths 1
HOA Fees $104/ann
Year Built 2019
Annual Tax Amount $7,278
Lot Size 0.287 Acres
Property Description
If You Like Modern & Private This Is It! Why Take 12 Months To Build Your Dream Home ... Move Into This Gorgeous 1 Yr Old Reverse 1.5 From C&M Builders Backs To Water No Expense Was Sparred! Enter The House Through The Grand Entrance & You See Water In The Back Yard Past Your Covered Deck! Main Floor Has Natural Wood Floors, Very Tall Ceilings, Main Floor Master Bedroom w/Vaulted Ceiling, Custom Wood Accent Wall, Wall Of Windows w/Views Of Pond, Custom Window Coverings, Access Door To Deck & Ceiling Fan. The Master Bath Is Amazing w/Oversized Soaker Tub, Upgraded Quartz Counters & Tile Floor, Custom Cabinets, Walk In Shower & Huge Walk In Closet w/Built In Dresser & Room For Any Wardrobe! The Main Floor Also Has 2nd Bedroom w/Full Bath, Great Room w/Modern Fireplace & Herringbone Shiplap, Exposed Beams, Built In Cabinets, Modern Kitchen w/2” Thick Quartz Counters & Oversized Island, SS Appliances Include: Gas Cooktop, Vent Hood, Wall Mounted Oven,Microwave, Dishwasher, Painted Cabinets Some w/Glass Doors & Accent Lights. This Kitchen Is A Chef’s Dream. Dining Area w/Vaulted Ceiling, Exposed Beams, Dry Bar w/Quartz Counters & Wine Fridge. Oversized Pantry w/Custom Built Ins & Grocery Door From Garage, Laundry Room w/Custom Shelves & Cabinets & Sink w/Quartz Top Plus Mud Room. Walkout LL w/2 Generously Sized Bedrooms w/Ceiling Fans & Window Shades Share Full Bath w/Shower Over Tub & Granite Counters. LL Rec Room Is 800+ Sq Ft w/Built In Speakers, Amazing Bar w/Custom Cabinets & Granite Counters Additional 1/2 Bath, Workout Room & Bonus Room Under Suspended Garage (22’ x 28’) For Extra Storage Or Workshop. Stucco Exterior, Windows= Black High End Casement, Designer Window Coverings, Covered Deck With Fireplace And TV Area, Stairs Down To A Poured Concrete Patio That Meets Up With The Walkout Basement, There Is An Invisible Fence Installed And The Interior Doors Are 8 Ft Tall! The Replication Cost On This House Would Be Over $850k …. Get In Today It Will Not Last!
Location
State KS
County Johnson
Rooms
Other Rooms Breakfast Room, Den/Study, Exercise Room, Great Room, Main Floor BR, Main Floor Master, Media Room, Mud Room, Office, Recreation Room
Basement true
Interior
Interior Features Custom Cabinets, Exercise Room, Kitchen Island, Painted Cabinets, Pantry, Separate Quarters, Walk-In Closet, Wet Bar
Heating Forced Air
Cooling Electric
Flooring Carpet, Tile, Wood
Fireplaces Number 1
Fireplaces Type Gas, Gas Starter, Great Room
Equipment Back Flow Device
Fireplace Y
Appliance Cooktop, Dishwasher, Disposal, Humidifier, Microwave
Laundry Bedroom Level, Main Level
Exterior
Garage true
Garage Spaces 3.0
Fence Other
Amenities Available Clubhouse, Exercise Room, Play Area, Pool, Trail(s)
Roof Type Composition
Building
Lot Description Adjoin Greenspace, Cul-De-Sac, Sprinkler-In Ground
Entry Level Reverse 1.5 Story
Sewer City/Public
Water Public
Structure Type Stucco & Frame
Schools
Elementary Schools Sunrise Point
Middle Schools Prairie Star
High Schools Blue Valley
School District Nan
Others
HOA Fee Include Curbside Recycle,Trash
Ownership Private
Acceptable Financing Cash, Conventional, VA Loan
Listing Terms Cash, Conventional, VA Loan
Read Less Info
Want to know what your home might be worth? Contact us for a FREE valuation!

Our team is ready to help you sell your home for the highest possible price ASAP

GET MORE INFORMATION




