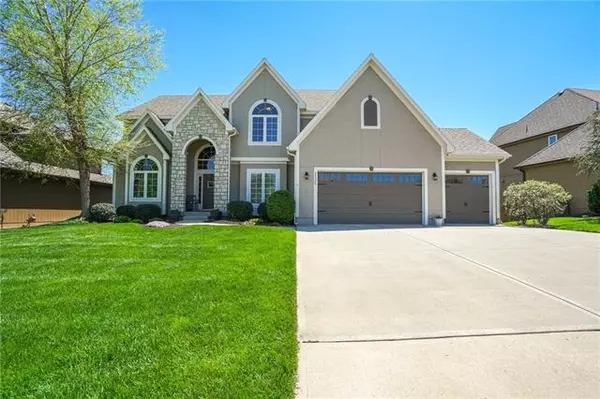For more information regarding the value of a property, please contact us for a free consultation.
Key Details
Sold Price $575,000
Property Type Single Family Home
Sub Type Single Family Residence
Listing Status Sold
Purchase Type For Sale
Square Footage 5,195 sqft
Price per Sqft $110
Subdivision Grey Oaks Eagle View
MLS Listing ID 2325973
Sold Date 07/08/21
Style Traditional
Bedrooms 5
Full Baths 5
HOA Fees $50/ann
Year Built 2005
Annual Tax Amount $8,500
Lot Size 10,678 Sqft
Property Description
Spectacular Summertime ready! Step through the front door to the two story entry, private office to the left, spacious dining room to the right, relax in the outstanding first floor media room! Continuing to the great room where a wall of windows welcomes you to come in and sit down. The expansive open floor plan offers three eating areas, kitchen island, formal dining and informal dining enjoying the hearth room all with easy care hardwood floors. The fully equipped kitchen has tons of space to whip up your favorite gourmet meals! Kitchen is adjoined by HUGE walk in pantry with access to mud room. Soooooo many cabinets, kitchen island offers seating plus informal dining and hearth room seating. Curved staircase up to the bedrooms and laundry room. Master suite has whirlpool tub, glass shower and supersize walk in closet, double vanities. Fifth bedroom in lower level with egress, adjoins bath, rec rm with kitchenette, game room. Convenient location close to highways, schools, shopping.
Location
State KS
County Johnson
Rooms
Basement true
Interior
Interior Features Ceiling Fan(s), Kitchen Island, Pantry, Smart Thermostat, Vaulted Ceiling, Walk-In Closet, Whirlpool Tub
Heating Natural Gas, Zoned
Cooling Electric, Zoned
Flooring Carpet, Wood
Fireplaces Number 1
Fireplaces Type Hearth Room
Equipment Fireplace Screen
Fireplace Y
Appliance Dishwasher, Disposal, Dryer, Microwave, Refrigerator, Built-In Electric Oven, Washer
Laundry Laundry Closet, Upper Level
Exterior
Garage true
Garage Spaces 3.0
Fence Wood
Amenities Available Play Area, Pool
Roof Type Composition
Building
Lot Description Sprinkler-In Ground
Entry Level 2 Stories
Sewer City/Public
Water Public
Structure Type Stone Trim,Stucco & Frame
Schools
Elementary Schools Prairie Ridge
Middle Schools Monticello Trails
High Schools Mill Valley
School District Nan
Others
HOA Fee Include Trash
Ownership Private
Acceptable Financing Cash, Conventional, FHA, VA Loan
Listing Terms Cash, Conventional, FHA, VA Loan
Read Less Info
Want to know what your home might be worth? Contact us for a FREE valuation!

Our team is ready to help you sell your home for the highest possible price ASAP

GET MORE INFORMATION




