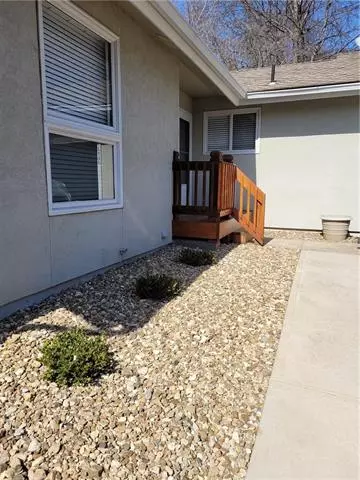For more information regarding the value of a property, please contact us for a free consultation.
Key Details
Sold Price $220,000
Property Type Single Family Home
Sub Type Half Duplex
Listing Status Sold
Purchase Type For Sale
Square Footage 1,722 sqft
Price per Sqft $127
Subdivision Quivira Falls
MLS Listing ID 2312055
Sold Date 04/22/21
Style Traditional
Bedrooms 3
Full Baths 3
HOA Fees $265/mo
Year Built 1975
Annual Tax Amount $2,027
Lot Size 2,327 Sqft
Property Description
Beautiful half duplex that has been freshly painted with all new carpet including stairs and huge recreation on lower level. Custom new blinds in every room. New sliding doors onto private fenced patio backing up onto that rare greenspace with huge trees. There is a new shower in Master bath along with a convenient linen closet, and new light fixtures in both bathrooms on the main floor. All bedrooms have new closet doors as well. You will enjoy taking advantage of the brick gas fireplace in the Great Room with vaulted ceiling continuing into the Dining Room and Kitchen. Stairs leading to the lower level are surrounded by lovely wrought iron railing. The 3rd full bath downstairs is a plus for the huge recreation room and 3rd bathroom. Along with the utility area in the other half of the lower level, there is also plenty of storage with shelves and vinyl tile flooring.
Location
State KS
County Johnson
Rooms
Other Rooms Main Floor BR, Main Floor Master, Recreation Room
Basement true
Interior
Interior Features All Window Cover, Ceiling Fan(s), Painted Cabinets, Pantry, Prt Window Cover, Vaulted Ceiling
Heating Forced Air
Cooling Attic Fan, Electric
Flooring Carpet, Tile
Fireplaces Number 1
Fireplaces Type Gas, Great Room
Fireplace Y
Appliance Dishwasher, Disposal, Dryer, Microwave, Refrigerator, Built-In Electric Oven, Washer
Laundry Lower Level
Exterior
Exterior Feature Storm Doors
Garage true
Garage Spaces 1.0
Fence Wood
Amenities Available Clubhouse, Play Area, Pool, Tennis Courts
Roof Type Composition
Building
Lot Description Adjoin Greenspace, Level, Treed
Entry Level Ranch
Sewer City/Public
Water Public
Structure Type Stucco
Schools
Elementary Schools Walnut Grove
High Schools Olathe East
School District Nan
Others
HOA Fee Include Building Maint,Curbside Recycle,Lawn Service,Management,Roof Repair,Snow Removal,Trash,Water
Ownership Private
Acceptable Financing Cash, Conventional, FHA, VA Loan
Listing Terms Cash, Conventional, FHA, VA Loan
Read Less Info
Want to know what your home might be worth? Contact us for a FREE valuation!

Our team is ready to help you sell your home for the highest possible price ASAP

GET MORE INFORMATION




