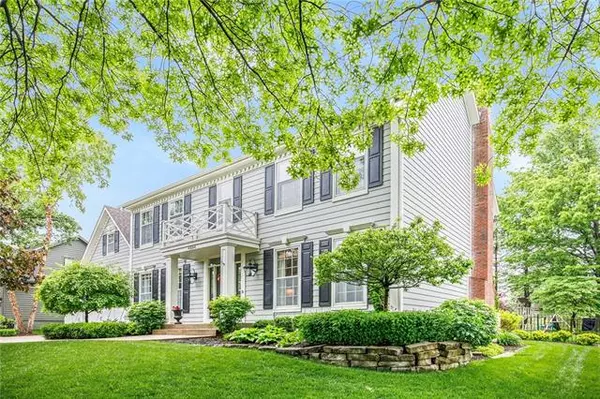For more information regarding the value of a property, please contact us for a free consultation.
Key Details
Sold Price $585,000
Property Type Single Family Home
Sub Type Single Family Residence
Listing Status Sold
Purchase Type For Sale
Square Footage 4,188 sqft
Price per Sqft $139
Subdivision Quail Crest
MLS Listing ID 2319784
Sold Date 06/25/21
Style Colonial,Traditional
Bedrooms 4
Full Baths 4
Half Baths 1
HOA Fees $56/ann
Year Built 1995
Annual Tax Amount $7,583
Lot Size 0.286 Acres
Property Description
Absolutely charming and beautifully updated Leawood home. Lovely white kitchen with granite, plenty of counter space, 2 pantries, spacious eat in kitchen and formal dining room. Additionally, the first floor offers a family room with a fireplace and built-ins, half bath, laundry and formal sitting room/office. Enjoy coffee/drinks from the wonderful screened in porch. The second floor offers 3 great bedrooms: one with a private bath and the other with a jack-and-jill, 2 sinks and a shower over the bathtub. The fabulous master suite has high ceilings, wood floors, an updated bathroom with large soaker tub and double headed walk-in shower, a large walk-in closet and an additional cedar closet. Escape to the private office or sitting room with a fireplace and built-ins and a private north facing balcony overlooking the beautifully landscaped backyard. The basement has high ceilings, a darling full bathroom, beverage station, and a media room/ office with a built-in desk as well as plenty of unfinished storage space! An oversized 3 car garage makes this home a must see!!
Location
State KS
County Johnson
Rooms
Other Rooms Breakfast Room, Enclosed Porch, Fam Rm Main Level, Formal Living Room, Media Room, Office, Recreation Room, Sitting Room
Basement true
Interior
Interior Features Cedar Closet, Ceiling Fan(s), Custom Cabinets, Kitchen Island, Pantry, Prt Window Cover, Walk-In Closet
Heating Forced Air, Zoned
Cooling Electric, Zoned
Flooring Carpet, Tile, Wood
Fireplaces Number 2
Fireplaces Type Family Room, Gas, Master Bedroom
Fireplace Y
Appliance Dishwasher, Disposal, Humidifier, Microwave, Refrigerator, Gas Range, Stainless Steel Appliance(s)
Laundry Main Level
Exterior
Exterior Feature Storm Doors
Garage true
Garage Spaces 3.0
Fence Other
Roof Type Composition
Building
Lot Description City Lot, Level, Sprinkler-In Ground, Treed
Entry Level 2 Stories
Sewer City/Public
Water Public
Structure Type Lap Siding
Schools
Elementary Schools Overland Trail
Middle Schools Overland Trail
High Schools Blue Valley North
School District Nan
Others
HOA Fee Include Curbside Recycle,Trash
Ownership Private
Acceptable Financing Cash, Conventional, VA Loan
Listing Terms Cash, Conventional, VA Loan
Read Less Info
Want to know what your home might be worth? Contact us for a FREE valuation!

Our team is ready to help you sell your home for the highest possible price ASAP

GET MORE INFORMATION




