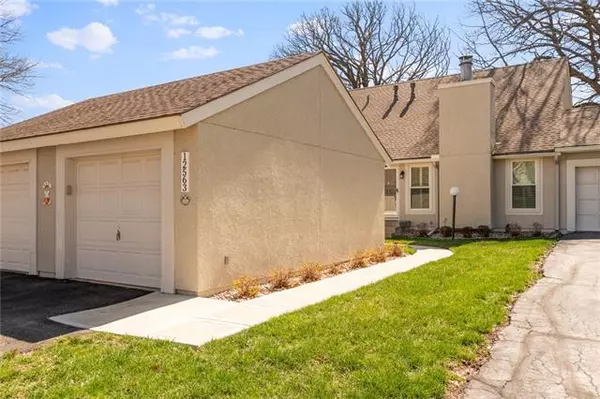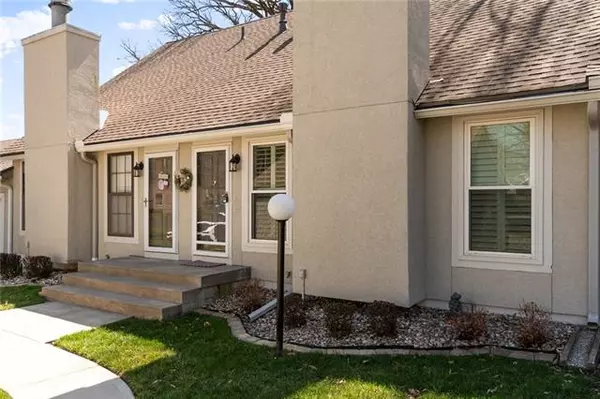For more information regarding the value of a property, please contact us for a free consultation.
Key Details
Sold Price $185,000
Property Type Multi-Family
Sub Type Townhouse
Listing Status Sold
Purchase Type For Sale
Square Footage 1,152 sqft
Price per Sqft $160
Subdivision Quivira Falls
MLS Listing ID 2312534
Sold Date 05/05/21
Style Traditional
Bedrooms 2
Full Baths 1
Half Baths 1
HOA Fees $268/mo
Year Built 1978
Annual Tax Amount $1,786
Lot Dimensions 1192 Sq Ft
Property Description
ALL OFFERS DUE SAT 4/3 @ 12:00 NOON. UPDATED!!! Resort style amenities welcome you home as you drive through landscaped lawns, past the Community Tennis Court, Clubhouse & one of your Two Community Pools. Pull into your Detached Garage, walk through the Pedestrian Door up to your Front Porch & unwind in your Meticulously Maintained Townhome. Great Room features Vaulted Ceiling, Plush Carpeting, Gas Fireplace, Plantation Shutters, & adjoins the Dining Room. Dining Room with Luminette Privacy Blinds walks out to the over-sized stained Deck backing to a lush Forest & winding Creek Bed. Kitchen enhanced with Solid Surface Corian Counters, Ivory Appliances (Refrigerator STAYS!), & Sliding Shelf Pull-Outs. A convenient Half Bath can be found adjacent to the Dining Room, Kitchen & Great Room. Upper Level features a spacious Master Bedroom highlighted by a continuation of the Plush Carpet, Plantation Shutters, Vaulted Ceiling, Ceiling Fan & long Closet with custom California Closet system. A Second Bedroom can be found nearby boasting Plantation Shutters, a Vaulted Ceiling, & a Custom California Closet system. Upstairs Bedrooms share Hall Bath enhanced by Tile Floor, a Shower / Tub Combination with a Tile Surround, & Pull-Out Shelf Cabinetry. Daylight Walk-Out Lower Level boasts a spacious Family Room, Office with Built-In Decorative Shelves, Laundry Closet, Storage/Workshop with Built-Ins & walks out to a Pebble Patio in the Private Fenced Yard.
This home has been meticulously maintained from Top to Bottom! A complete list can be found in MLS Supplements & in the Home.
Community features 2 Swimming Pools, a Tennis/Pickleball Court, a Basketball Court, & a Clubhouse. Sidewalks are available for strolling or exercise walks. Social events are offered throughout the year.
HOA Dues Includes: Lawn, Tree & Shrub Care; Snow Removal; weekly Trash & Recycling Pick Up; Spring & Fall Gutter Cleaning, & Grounds Maintenance & Clean-Up.
Location
State KS
County Johnson
Rooms
Other Rooms Family Room, Great Room, Office
Basement true
Interior
Interior Features Ceiling Fan(s), Painted Cabinets, Vaulted Ceiling
Heating Natural Gas
Cooling Electric
Flooring Carpet, Tile, Wood
Fireplaces Number 1
Fireplaces Type Gas, Great Room
Fireplace Y
Appliance Dishwasher, Disposal, Microwave, Refrigerator, Built-In Electric Oven, Free-Standing Electric Oven
Laundry Laundry Closet, Lower Level
Exterior
Exterior Feature Storm Doors
Garage true
Garage Spaces 1.0
Fence Privacy, Wood
Amenities Available Clubhouse, Exercise Room, Pool, Tennis Courts, Trail(s)
Roof Type Composition
Building
Lot Description Adjoin Greenspace, Cul-De-Sac, Stream(s), Treed
Entry Level 2 Stories
Sewer City/Public
Water Public
Structure Type Frame
Schools
Elementary Schools Walnut Grove
Middle Schools Pioneer Trail
High Schools Olathe East
School District Nan
Others
HOA Fee Include Lawn Service,Snow Removal,Trash,Water
Ownership Private
Acceptable Financing Cash, Conventional, FHA, VA Loan
Listing Terms Cash, Conventional, FHA, VA Loan
Read Less Info
Want to know what your home might be worth? Contact us for a FREE valuation!

Our team is ready to help you sell your home for the highest possible price ASAP

GET MORE INFORMATION




