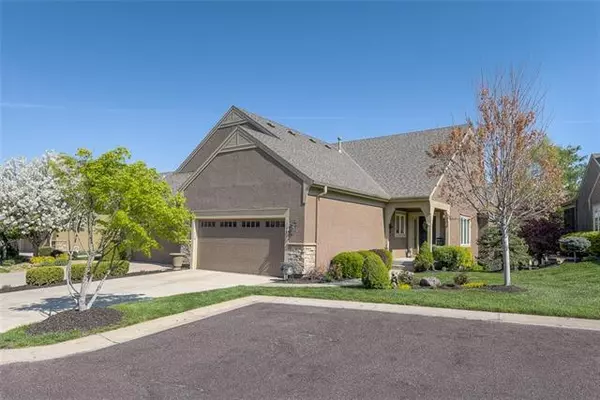For more information regarding the value of a property, please contact us for a free consultation.
Key Details
Sold Price $385,000
Property Type Multi-Family
Sub Type Townhouse
Listing Status Sold
Purchase Type For Sale
Square Footage 2,383 sqft
Price per Sqft $161
Subdivision Holly Ridge
MLS Listing ID 2316584
Sold Date 06/16/21
Style Traditional
Bedrooms 3
Full Baths 3
Half Baths 1
HOA Fees $275/mo
Year Built 2010
Annual Tax Amount $4,471
Lot Dimensions 3136
Property Description
MAINTENANCE PROVIDED LIVING WITH ONE OF THE LOWEST HOA FEES!!! Gorgeous 1.5 Reverse plan by Tom French.
Everything you need is on the main level. Rich wood cabinetry and floors, stainless appliances, stone fireplace, huge kitchen island with gleaming granite... this is quality. Fabulous laundry room with access from kitchen or master walk-in closet. Private en suite with separate shower & tub. Entire lower level & stairs have new carpet only days old. Spacious family room, 2 bedrooms and 2 full bathrooms in lower level, as well as tons of unfinished storage. Abundant, beautiful care-free landscaping, like the spring-time blooming cherry tree enjoyed from your living room, to the wonderful pine smell enjoyed from your peaceful screened-in porch. The HOA covers fire & hazard insurance, roof repair & replacement, irrigation system, exterior painting, snow removal, lawn maintenance, trash, street maintenance & pool. Short walk to Bluhawk retail, restaurants, medical center, sports park, etc. Convenient access to highways, parks, trails, etc. All of this in the Blue Valley School district.
Location
State KS
County Johnson
Rooms
Other Rooms Enclosed Porch
Basement true
Interior
Interior Features Ceiling Fan(s), Kitchen Island, Pantry, Walk-In Closet
Heating Forced Air, Heat Pump
Cooling Electric
Flooring Carpet, Wood
Fireplaces Number 1
Fireplaces Type Gas, Gas Starter, Living Room
Fireplace Y
Appliance Dishwasher, Disposal, Humidifier, Microwave, Refrigerator, Free-Standing Electric Oven, Stainless Steel Appliance(s)
Laundry Bedroom Level, Main Level
Exterior
Garage true
Garage Spaces 2.0
Amenities Available Pool
Roof Type Composition
Building
Lot Description City Lot, Sprinkler-In Ground, Treed
Entry Level Reverse 1.5 Story
Sewer City/Public
Water Public
Structure Type Frame
Schools
Elementary Schools Cedar Hills
Middle Schools Pleasant Ridge
High Schools Blue Valley West
School District Nan
Others
HOA Fee Include Building Maint,Curbside Recycle,Lawn Service,Maintenance Free,Insurance,Snow Removal,Trash
Ownership Private
Acceptable Financing Cash, Conventional, FHA, VA Loan
Listing Terms Cash, Conventional, FHA, VA Loan
Read Less Info
Want to know what your home might be worth? Contact us for a FREE valuation!

Our team is ready to help you sell your home for the highest possible price ASAP

GET MORE INFORMATION




