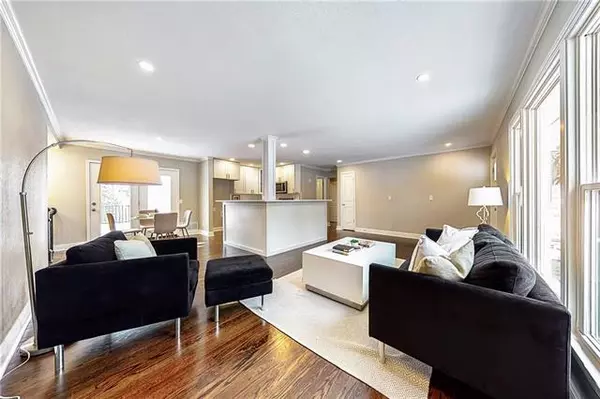For more information regarding the value of a property, please contact us for a free consultation.
Key Details
Sold Price $539,900
Property Type Single Family Home
Sub Type Single Family Residence
Listing Status Sold
Purchase Type For Sale
Square Footage 3,413 sqft
Price per Sqft $158
Subdivision Bryantwood South
MLS Listing ID 2303353
Sold Date 05/03/21
Style Traditional
Bedrooms 4
Full Baths 5
Year Built 1946
Property Description
BEAUTIFULLY REMODELED RANCH STYLE HOME ON ALMOST A HALF AN ACRE LOT! If you are looking for details this house has it. From the exterior to the interior there are a ton of updates and customizations. The back deck has been refurbished and overlooks a HUGE backyard that is partially fenced for your furry friends. With 4 bedrooms and 5 full bathrooms, this home has a ton of space to offer. There are essentially 2 master bedrooms and 3 of the 4 bedrooms have their own en-suite. The home has been updated with all new: roof, exterior, and interior lighting, interior paint, flooring, beautiful re-finished hardwoods, kitchen bathrooms, ac unit, hot water tank, and so much more. The kitchen has all new cabinets, subway tile backsplash, stainless steel appliances, sink, faucet, and beautiful calacatta quartz countertops. The master bedroom has its own wood-burning fireplace with built-in bookshelves, 2 closets, and an all-new en-suite with a beautifully tiled walk-in shower. First level laundry is a bonus! You will love the custom accent wall near the basement stairs and beautifully updated lighting. The custom built-in coat rack area in the basement is perfect for extra storage and looks amazing. Did we mention the home comes with a theater area and a brand new 75-inch flatscreen TV? That's right, the theater area in the basement is perfect for those relaxing weekend movie nights or for binge-watching your favorite Netflix series! There is even a dog shower in the 5th basement bathroom! Not only is this house amazing but the location is second to none. You are within walking distance to Fairway Creamery, a short drive to the Prairie Village Shops, the Country Club Plaza, Brookside/Waldo shops and restaurants, only 10 minutes to downtown, and so much more. The schooling in this area is highly rated. What better way to start the new year than in this beautiful home!
Location
State KS
County Johnson
Rooms
Other Rooms Formal Living Room, Main Floor BR, Main Floor Master, Media Room, Recreation Room
Basement true
Interior
Interior Features Ceiling Fan(s), Kitchen Island, Pantry, Vaulted Ceiling
Heating Natural Gas
Cooling Electric
Flooring Carpet, Ceramic Floor, Wood
Fireplaces Number 1
Fireplaces Type Master Bedroom, Wood Burning
Fireplace Y
Appliance Dishwasher, Disposal, Microwave, Built-In Electric Oven, Stainless Steel Appliance(s)
Laundry Main Level
Exterior
Garage true
Garage Spaces 2.0
Fence Metal
Roof Type Composition
Building
Lot Description Treed
Entry Level Other,Ranch
Sewer City/Public
Water Public
Structure Type Vinyl Siding
Schools
Elementary Schools Highlands
Middle Schools Indian Hills
High Schools Sm East
School District Nan
Others
Ownership Investor
Acceptable Financing Cash, Conventional, FHA, VA Loan
Listing Terms Cash, Conventional, FHA, VA Loan
Read Less Info
Want to know what your home might be worth? Contact us for a FREE valuation!

Our team is ready to help you sell your home for the highest possible price ASAP

GET MORE INFORMATION




