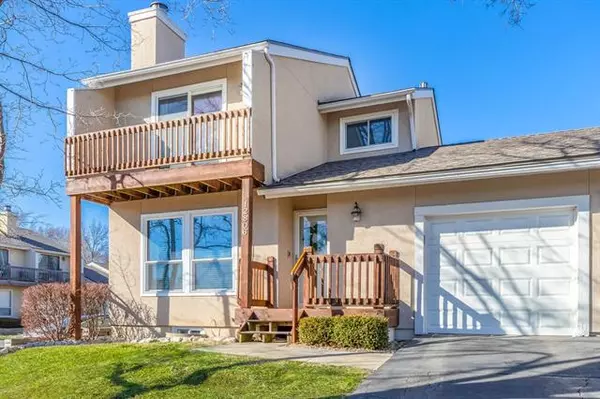For more information regarding the value of a property, please contact us for a free consultation.
Key Details
Sold Price $170,000
Property Type Multi-Family
Sub Type Townhouse
Listing Status Sold
Purchase Type For Sale
Square Footage 1,130 sqft
Price per Sqft $150
Subdivision Quivira Falls
MLS Listing ID 2307031
Sold Date 03/31/21
Style Traditional
Bedrooms 2
Full Baths 1
Half Baths 1
HOA Fees $267/mo
Year Built 1975
Annual Tax Amount $2,074
Lot Size 1,218 Sqft
Property Description
Your first step inside will make you want to call it home!
This beautifully updated 2.0 Story Townhouse is located in Overland Park’s very popular Quivira Falls subdivision.
It features a gorgeous eat in kitchen with luxury vinyl plank flooring, granite tops, subway backsplash, stainless steel appliances, plenty of painted cabinets, pantry and walkout access to 12x12 private patio. Spacious great room with carpeting and cozy fireplace for relaxing and entertaining. Half bathroom with vinyl flooring on the main level too.
Large master bedroom with carpeting, ceiling fan, huge closet. Roomy secondary bedroom with carpeting, ceiling fan, huge closet and walkout access to 13x4 balcony. Full bathroom with quartz tops, vinyl plank flooring and shower over tub. Huge unfinished basement level with lots of storage space. Modern contemporary colors throughout the home.
This extremely well cared for townhouse boasts numerous updates including luxury vinyl plank flooring, storm doors, sliding patio and balcony doors, thermal windows and interior paint! And, all kitchen appliances are staying too. This very quiet townhouse is separated by two garages to the nearest adjoining townhouse. South facing driveway for quicker ice and snow melt. Great curb appeal and fantastic location with easy access to restaurants, entertainment, shopping.
Many spectacular amenities include a clubhouse, two swimming pools, tennis/pickle ball court, basketball court, playground, sidewalks available for strolling or exercise walks and social events throughout the year. Also, several convenient services are also included like water, lawn care, snow removal, weekly trash and recycle pickup, spring and fall gutter cleaning, roof repair, grounds maintenance and cleanup. Award winning Olathe schools!!
Location
State KS
County Johnson
Rooms
Other Rooms Great Room
Basement true
Interior
Interior Features Ceiling Fan(s), Kitchen Island, Painted Cabinets, Pantry
Heating Forced Air
Cooling Electric
Flooring Carpet, Vinyl
Fireplaces Number 1
Fireplaces Type Gas Starter, Great Room, Wood Burning
Equipment Fireplace Screen
Fireplace Y
Appliance Dishwasher, Disposal, Refrigerator, Built-In Electric Oven
Laundry In Basement
Exterior
Exterior Feature Sat Dish Allowed, Storm Doors
Garage true
Garage Spaces 1.0
Fence Privacy, Wood
Amenities Available Clubhouse, Play Area, Pool, Tennis Courts
Roof Type Composition
Building
Lot Description City Limits, Corner Lot, Level
Entry Level 2 Stories
Sewer City/Public
Water Public
Structure Type Stucco & Frame
Schools
Elementary Schools Walnut Grove
Middle Schools Pioneer Trail
High Schools Olathe East
School District Nan
Others
HOA Fee Include Building Maint,Curbside Recycle,Lawn Service,Management,Parking,Roof Repair,Snow Removal,Trash,Water
Ownership Private
Acceptable Financing Cash, Conventional, FHA, VA Loan
Listing Terms Cash, Conventional, FHA, VA Loan
Read Less Info
Want to know what your home might be worth? Contact us for a FREE valuation!

Our team is ready to help you sell your home for the highest possible price ASAP

GET MORE INFORMATION




