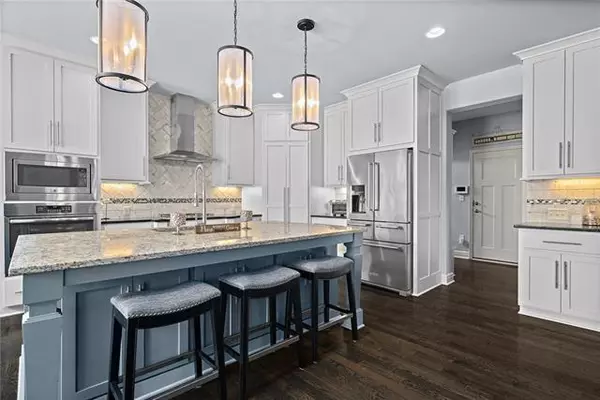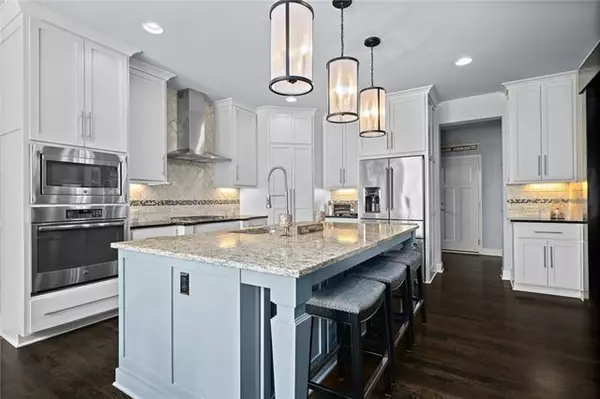For more information regarding the value of a property, please contact us for a free consultation.
Key Details
Sold Price $725,000
Property Type Single Family Home
Sub Type Single Family Residence
Listing Status Sold
Purchase Type For Sale
Square Footage 4,511 sqft
Price per Sqft $160
Subdivision Watersedge
MLS Listing ID 2304126
Sold Date 05/12/21
Style Traditional
Bedrooms 6
Full Baths 5
Half Baths 1
HOA Fees $104/ann
Year Built 2015
Annual Tax Amount $8,973
Lot Size 0.290 Acres
Property Description
*******SATURDAY 2/20/2021 OPEN HOUSE IS CANCELLED DUE TO STATUS CHANGE******
Why Build When You Can Buy This Beautiful Roeser Home. This Gorgeous 1.5 Story Previous Model Home Has It All. The Model Like Main Floor Has Hardwood Floor Throughout, Large Private Office In Front, Open Great Room With Floor To Ceiling Stone Fireplace, Highly Upgraded Kitchen With Oversized Eat At Granite Island, Gas Range With Stainless Steel Vent Hood, Designer Backsplash, Wall Oven And Microwave, Tons Of Accent Granite Counter Space And Floor To Ceiling Painted Cabinet Space, Walk In Pantry, Dining Room With Built In Butler Pantry With Granite Counter, Mud Room With Built Ins, Main Floor Half Bath With Granite Counters, The Over Sized Master Suite Has A Huge Bedroom With Vaulted Ceiling And Access To The Cover Deck, The Master Bath Has Granite Counter Double Vanity, Make Up Desk, Deep Soaker Tub, And Giant Walk-In Shower, Master Closet Can Hold Tons Of Clothes With Three Levels Of Hanging Rods (Tops With Pull Downs) And Laundry Room. All Main Floor Windows Have Plantation Shutters And The Covered Screened Deck Is A Great Place To Relax With Natural Gas Line For Grill Or Fire Table, With Stairs To The Lower Level Patio Ready For Your Grill. The Second Floor Offers Three Generous Bedrooms All With Hardwood Floors And Private Baths. Don’t Miss The Spacious Loft Area Also With Hardwood Floors. The Daylight Finished Basement Is Ready For Entertaining With Spacious Great Room / Movie Room, Large Dining / Game / Bar Area With A Complete Kitchen Including Dishwasher, Gas Range And Microwave With Enormous “U” Shape Granite Bar, Two Spacious Bedrooms Share A Full Bath, Plus A Great Work Out Area Complete The Basement. Custom Fish Tank Is For Sale. The Exterior Is Four Sided Stucco, The Yard Is Fenced, Full Yard Sprinkler System, Garage Has Lots Of Storage With Epoxied Floor. Time For You To Unpack And Move Right In!
Location
State KS
County Johnson
Rooms
Other Rooms Balcony/Loft, Breakfast Room, Enclosed Porch, Exercise Room, Great Room, Main Floor BR, Main Floor Master, Media Room, Office, Recreation Room
Basement true
Interior
Interior Features Ceiling Fan(s), Custom Cabinets, Exercise Room, Kitchen Island, Painted Cabinets, Pantry, Vaulted Ceiling, Walk-In Closet
Heating Forced Air
Cooling Electric
Flooring Carpet, Tile, Wood
Fireplaces Number 1
Fireplaces Type Gas, Great Room
Equipment Back Flow Device, Satellite Dish
Fireplace Y
Appliance Cooktop, Dishwasher, Disposal, Exhaust Hood, Humidifier, Microwave, Free-Standing Electric Oven, Gas Range, Stainless Steel Appliance(s)
Laundry Laundry Room, Main Level
Exterior
Exterior Feature Sat Dish Allowed
Garage true
Garage Spaces 3.0
Fence Metal
Amenities Available Clubhouse, Play Area, Pool, Trail(s)
Roof Type Composition
Building
Lot Description City Lot, Sprinkler-In Ground
Entry Level 1.5 Stories
Sewer City/Public
Water Public
Structure Type Stucco & Frame
Schools
Elementary Schools Sunrise Point
Middle Schools Prairie Star
High Schools Blue Valley
School District Nan
Others
HOA Fee Include Curbside Recycle,Management,Trash
Ownership Private
Acceptable Financing Cash, Conventional, VA Loan
Listing Terms Cash, Conventional, VA Loan
Read Less Info
Want to know what your home might be worth? Contact us for a FREE valuation!

Our team is ready to help you sell your home for the highest possible price ASAP

GET MORE INFORMATION




