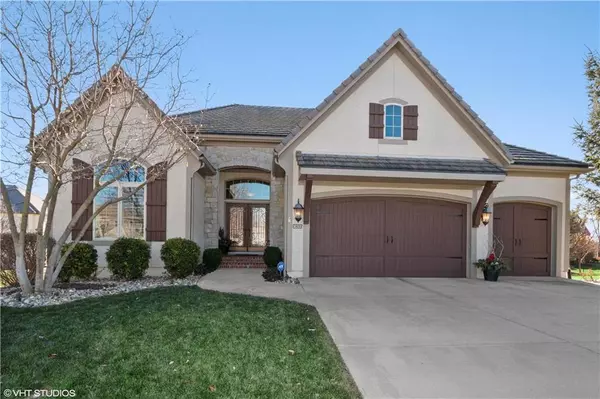For more information regarding the value of a property, please contact us for a free consultation.
Key Details
Sold Price $574,950
Property Type Single Family Home
Sub Type Single Family Residence
Listing Status Sold
Purchase Type For Sale
Square Footage 3,749 sqft
Price per Sqft $153
Subdivision Stonegate Reserve
MLS Listing ID 2254384
Sold Date 01/25/21
Style Traditional
Bedrooms 4
Full Baths 3
Half Baths 1
HOA Fees $54/ann
Year Built 2006
Annual Tax Amount $7,709
Lot Size 3 Sqft
Property Description
Loved and Meticulously Maintained Lambie Geer Rev. 1.5 Story on Cul-de-sac. 4BD, 3.1 BA, 3-Car's of completely flawless condition. Cathedral Ceilings, dramatic trim, Custom Hardwoods, Euro-Walk-in Shower, whirlpool tub, stainless appliances,3-fireplaces, Cheers bar in basement, and concrete tile roof. Recent updates and upgrades include, plantation shutters throughout, new carpet, converted Lanai to Hearth Room, Huge Custom Patio! 6MO HWH, Extensive security system and Sump System, battery backup, so much more!
Location
State KS
County Johnson
Rooms
Other Rooms Den/Study, Entry, Exercise Room, Great Room, Main Floor Master, Mud Room, Office, Recreation Room
Basement true
Interior
Interior Features Ceiling Fan(s), Central Vacuum, Custom Cabinets, Kitchen Island, Pantry, Stained Cabinets, Walk-In Closet, Wet Bar
Heating Forced Air, Heat Pump
Cooling Electric
Flooring Wood
Fireplaces Number 3
Fireplaces Type Basement, Family Room, Great Room
Fireplace Y
Appliance Cooktop, Disposal, Humidifier, Microwave, Refrigerator, Built-In Oven, Built-In Electric Oven, Stainless Steel Appliance(s), Under Cabinet Appliance(s)
Laundry Main Level, Off The Kitchen
Exterior
Exterior Feature Storm Doors
Garage true
Garage Spaces 3.0
Roof Type Tile
Building
Lot Description Cul-De-Sac, Sprinkler-In Ground
Entry Level Reverse 1.5 Story
Sewer City/Public
Water Public
Structure Type Stucco,Stucco & Frame
Schools
Elementary Schools Cedar Hills
Middle Schools Pleasant Ridge
High Schools Blue Valley West
School District Nan
Others
HOA Fee Include Curbside Recycle,Trash
Ownership Private
Acceptable Financing Cash, Conventional, VA Loan
Listing Terms Cash, Conventional, VA Loan
Read Less Info
Want to know what your home might be worth? Contact us for a FREE valuation!

Our team is ready to help you sell your home for the highest possible price ASAP

GET MORE INFORMATION




