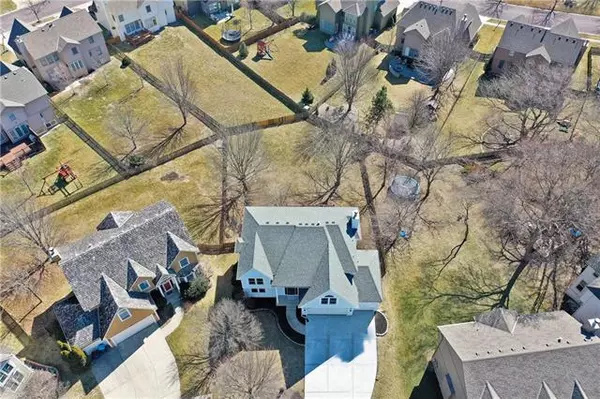For more information regarding the value of a property, please contact us for a free consultation.
Key Details
Sold Price $425,000
Property Type Single Family Home
Sub Type Single Family Residence
Listing Status Sold
Purchase Type For Sale
Square Footage 3,001 sqft
Price per Sqft $141
Subdivision Bentwood Crossings
MLS Listing ID 2305482
Sold Date 04/07/21
Style Traditional
Bedrooms 4
Full Baths 3
Half Baths 2
HOA Fees $41/ann
Year Built 2000
Annual Tax Amount $4,918
Lot Size 0.281 Acres
Property Description
Beautiful remodeled 2 story home in Bentwood Crossing! Brand new driveway, huge relaxing extended deck and large fenced backyard! New interior/exterior paint, gleaming refinished wood floors and brand new spa master bath! Terrific location and close to schools, shopping are more. Main level has a bonus room that makes a terrific office or formal dining room. Gorgeous kitchen has soft close modern cabinets and awesome tile backsplash! Plenty of storage in the basement, which is finished with a huge recreation space, potential bar area and bathroom. Roof was replaced in 2011, new windows and dual zone HVAC for efficiency. In ground sprinkler system. All new SS appliances, brand new carpet. Updated plumbing and electrical. You can't find this space in a cul de sac with THIS much new for the price! Don't miss out on this one!!!
Square footage and taxes apprx. Buyer to verify.
Location
State KS
County Johnson
Rooms
Basement true
Interior
Interior Features Ceiling Fan(s), Custom Cabinets, Kitchen Island, Painted Cabinets, Pantry, Vaulted Ceiling, Walk-In Closet
Heating Natural Gas
Cooling Electric
Flooring Carpet, Tile, Wood
Fireplaces Number 1
Fireplaces Type Family Room, Gas Starter
Equipment Fireplace Screen
Fireplace Y
Appliance Cooktop, Dishwasher, Disposal, Humidifier, Microwave, Built-In Electric Oven, Stainless Steel Appliance(s)
Laundry Laundry Room, Main Level
Exterior
Exterior Feature Storm Doors
Garage true
Garage Spaces 3.0
Fence Wood
Amenities Available Play Area, Pool, Trail(s)
Roof Type Composition
Building
Lot Description City Lot, Cul-De-Sac, Level, Treed
Entry Level 2 Stories
Sewer City/Public
Water Public
Structure Type Stucco & Frame,Wood Siding
Schools
Elementary Schools Bentwood
Middle Schools California Trail
High Schools Olathe East
School District Nan
Others
HOA Fee Include Curbside Recycle,Management,Trash
Ownership Private
Acceptable Financing Cash, Conventional, FHA, VA Loan
Listing Terms Cash, Conventional, FHA, VA Loan
Read Less Info
Want to know what your home might be worth? Contact us for a FREE valuation!

Our team is ready to help you sell your home for the highest possible price ASAP

GET MORE INFORMATION




