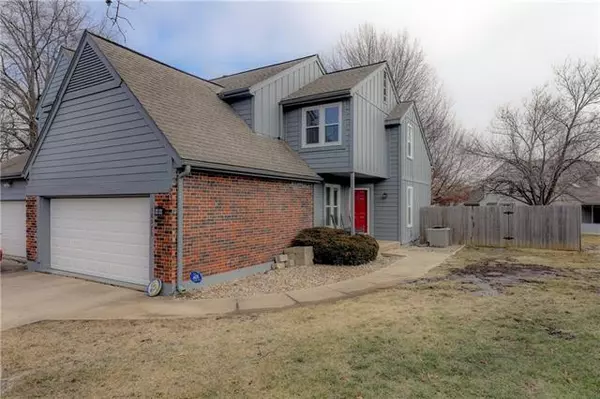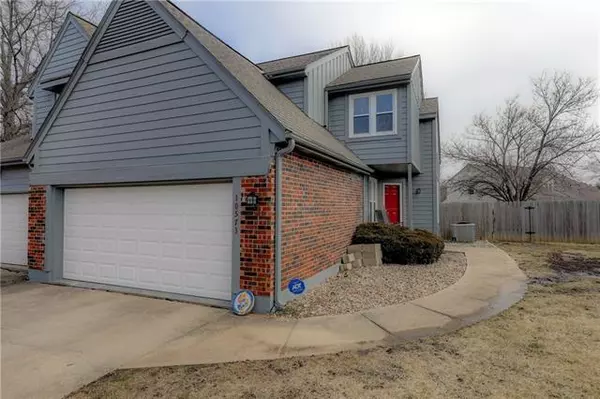For more information regarding the value of a property, please contact us for a free consultation.
Key Details
Sold Price $220,000
Property Type Single Family Home
Sub Type Half Duplex
Listing Status Sold
Purchase Type For Sale
Square Footage 2,411 sqft
Price per Sqft $91
Subdivision Pepper Pointe
MLS Listing ID 2303812
Sold Date 04/01/21
Style Traditional
Bedrooms 2
Full Baths 2
Half Baths 1
HOA Fees $55/mo
Year Built 1983
Annual Tax Amount $2,119
Lot Size 5,471 Sqft
Property Description
Great opportunity to own in Johnson County in low $200K range! A hidden gem with many updates located in the highly desirable Pepper Pointe subdivision! This home has so much to offer to first time buyers, down-sizers, or investors! Home features new quartz counter tops throughout. All SS kitchen appliances stay in updated kitchen. Enjoy the main level great room with gas fireplace and skylights. New windows and exterior/interior painting. Newer furnace, water heater and roof. Master bedroom with walk-in closet and hardwoods. Lower level features nonconforming third bedroom, large walk-in closet, and additional living area. Fully fenced in backyard. Large 2-car garage. Located minutes away from highway access and shopping. (All room measurements have been estimated)
Location
State KS
County Johnson
Rooms
Other Rooms Balcony/Loft, Breakfast Room, Entry, Family Room, Great Room
Basement true
Interior
Interior Features All Window Cover, Ceiling Fan(s), Painted Cabinets, Pantry, Skylight(s), Vaulted Ceiling, Walk-In Closet
Heating Natural Gas
Cooling Gas
Flooring Carpet, Tile, Wood
Fireplaces Number 1
Fireplaces Type Gas Starter, Great Room, Living Room, Wood Burning
Equipment Fireplace Equip, Satellite Dish
Fireplace Y
Appliance Dishwasher, Disposal, Built-In Electric Oven
Laundry Laundry Room, Main Level
Exterior
Exterior Feature Sat Dish Allowed
Garage true
Garage Spaces 2.0
Fence Wood
Roof Type Composition
Building
Lot Description Adjoin Greenspace, City Limits, Cul-De-Sac
Entry Level 1.5 Stories
Sewer City/Public
Water Public
Structure Type Board/Batten,Brick Trim
Schools
Elementary Schools Rose Hill
Middle Schools Indian Woods
High Schools Sm South
School District Nan
Others
HOA Fee Include Lawn Service,Snow Removal,Trash
Ownership Private
Acceptable Financing Cash, Conventional, FHA, VA Loan
Listing Terms Cash, Conventional, FHA, VA Loan
Read Less Info
Want to know what your home might be worth? Contact us for a FREE valuation!

Our team is ready to help you sell your home for the highest possible price ASAP

GET MORE INFORMATION




