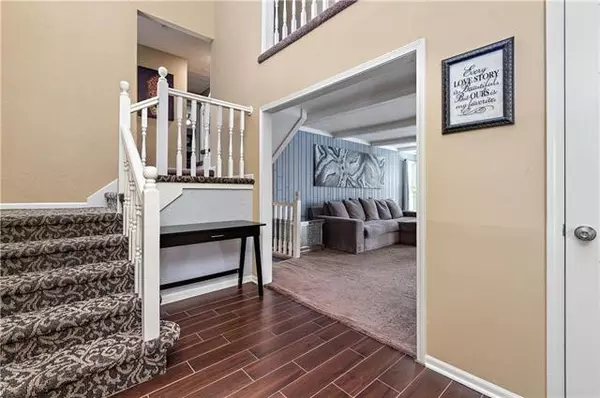For more information regarding the value of a property, please contact us for a free consultation.
Key Details
Sold Price $349,900
Property Type Single Family Home
Sub Type Single Family Residence
Listing Status Sold
Purchase Type For Sale
Square Footage 2,535 sqft
Price per Sqft $138
Subdivision Oak Tree Meadow
MLS Listing ID 2259126
Sold Date 03/18/21
Style Traditional
Bedrooms 4
Full Baths 2
Half Baths 1
HOA Fees $18
Year Built 1979
Annual Tax Amount $4,012
Lot Size 10,151 Sqft
Property Description
Come see this amazing home located in the heart of Overland Park! This home features updated bathrooms with new tile, waterfall faucets, a multi-jet rain shower panel, custom lighting, & more! An electrician lives here so you also get lots of new, professionally installed light fixtures including the can't miss entryway chandelier. Within walking distance of JCCC, St Thomas Aquinas, & Stoll Park. Enjoy outdoor life with all of the walking trails at Stoll Park, go fishing, or take your dog to the off-leash area! Location, location, location! Close access to I-35, I-435, and 69 hwy. Several restaurants and shopping near by as well! Home also boasts a crystal gas fireplace, a touch faucet in the kitchen, & his & her's closets. Large fenced-in backyard and a huge unfinished basement offers lots of potential.
Location
State KS
County Johnson
Rooms
Other Rooms Fam Rm Gar Level, Great Room
Basement true
Interior
Interior Features Ceiling Fan(s), Painted Cabinets, Skylight(s), Vaulted Ceiling, Walk-In Closet, Wet Bar
Heating Forced Air
Cooling Electric
Flooring Carpet, Wood
Fireplaces Number 1
Fireplaces Type Gas, Great Room
Fireplace Y
Appliance Cooktop, Dishwasher, Disposal, Double Oven, Exhaust Hood, Humidifier, Microwave, Built-In Oven
Laundry In Bathroom, Lower Level
Exterior
Garage true
Garage Spaces 2.0
Fence Wood
Roof Type Composition
Building
Lot Description City Lot
Entry Level Side/Side Split,Tri Level
Sewer City/Public
Water Public
Structure Type Board/Batten,Stone Veneer
Schools
Elementary Schools Walnut Grove
Middle Schools Pioneer Trail
High Schools Olathe East
School District Nan
Others
HOA Fee Include Curbside Recycle,Other,Trash
Ownership Private
Acceptable Financing Cash, Conventional, FHA, VA Loan
Listing Terms Cash, Conventional, FHA, VA Loan
Read Less Info
Want to know what your home might be worth? Contact us for a FREE valuation!

Our team is ready to help you sell your home for the highest possible price ASAP

GET MORE INFORMATION




