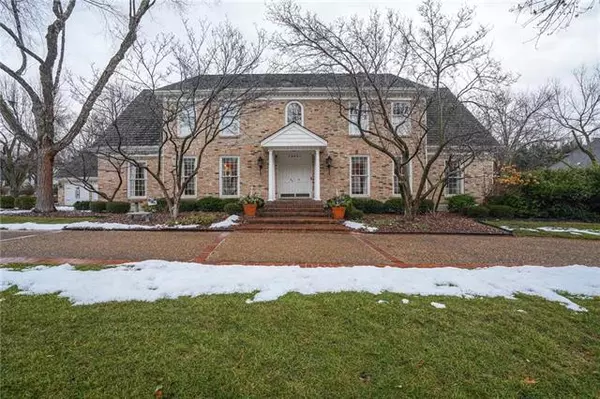For more information regarding the value of a property, please contact us for a free consultation.
Key Details
Sold Price $749,900
Property Type Single Family Home
Sub Type Single Family Residence
Listing Status Sold
Purchase Type For Sale
Square Footage 6,168 sqft
Price per Sqft $121
Subdivision Mission Forest
MLS Listing ID 2252597
Sold Date 03/17/21
Style Colonial
Bedrooms 3
Full Baths 5
Half Baths 1
HOA Fees $41/ann
Year Built 1979
Annual Tax Amount $5,700
Property Description
Authentic Williamsburg custom built home w/ period specific finishes. Walk up the brick walkway and open the dbl door entry where an elegant spiral staircase and inlaid wooden floors welcome you. The lg dining rm is ideal for family gatherings and entertaining. Whip up your favorite recipes in the fully equipped kitchen w/ sub-zero fridge and cabinets galore! Easy maintenance Italian brick floors in hearth rm and breakfast area. Perfect home office w/ warm wood and cozy fireplace, french doors to covered patio, sitting room/music room, additional living room with fireplace and French doors. You'll love watching the Chiefs win the Super Bowl in the lower level tavern like setting...large rec rm, kitchenette Join Pickleballmania on the adjoining pickleball court and sharpen your skills! A true Colonial home!
Location
State KS
County Johnson
Rooms
Other Rooms Den/Study, Exercise Room, Family Room, Formal Living Room, Great Room, Office, Recreation Room
Basement true
Interior
Interior Features Cedar Closet, Central Vacuum, Kitchen Island, Stained Cabinets, Walk-In Closet, Wet Bar, Whirlpool Tub
Heating Natural Gas, Zoned
Cooling Electric, Zoned
Flooring Wood
Fireplaces Number 7
Fireplaces Type Family Room, Gas Starter, Great Room, Hearth Room, Living Room, Master Bedroom
Equipment Fireplace Screen
Fireplace Y
Appliance Dishwasher, Disposal, Down Draft, Humidifier, Microwave, Refrigerator, Built-In Electric Oven, Trash Compactor
Laundry Laundry Room, Main Level
Exterior
Garage true
Garage Spaces 3.0
Roof Type Wood Shingle
Building
Lot Description City Lot, Level, Treed
Entry Level 2 Stories
Sewer City/Public
Water Public
Structure Type Brick & Frame
Schools
Elementary Schools Brookwood
Middle Schools Indian Woods
High Schools Sm South
School District Nan
Others
Ownership Private
Acceptable Financing Cash, Conventional, VA Loan
Listing Terms Cash, Conventional, VA Loan
Read Less Info
Want to know what your home might be worth? Contact us for a FREE valuation!

Our team is ready to help you sell your home for the highest possible price ASAP

GET MORE INFORMATION




