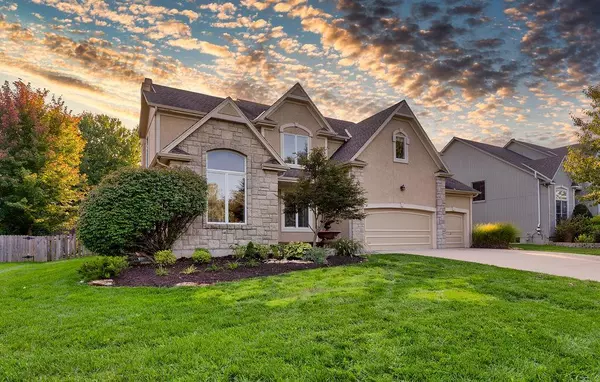For more information regarding the value of a property, please contact us for a free consultation.
Key Details
Sold Price $439,950
Property Type Single Family Home
Sub Type Single Family Residence
Listing Status Sold
Purchase Type For Sale
Square Footage 4,089 sqft
Price per Sqft $107
Subdivision The Wilderness
MLS Listing ID 2244307
Sold Date 11/19/20
Style Traditional
Bedrooms 4
Full Baths 4
Half Baths 1
HOA Fees $29/ann
Year Built 2000
Annual Tax Amount $5,080
Lot Size 9,747 Sqft
Property Description
Wonderfully updated home w/ all the bells & whistles! move right into this spacious open concept home offering refinished wood floors '20, freshly cleaned carpet, 1st floor office & Lovely kitchen offering an abundance of cabinetry, granite, upgraded S/S appliances, Hearth room w/ 2nd FP and amazing built-ins. The first floor also offers din room, brkfst room, liv room w/ FP. The mstr suite has a sitting room area & neutral bath & w-in closet. Spacious 2nd beds. RIDICULOUS lower level offers bar, family room...... additional flex space area, brand new top of the line flooring, pool table area or additional living space, full bathroom, abundance of storage & so much more. New HVAC 2019, new patio in the wonderful fenced in yard with fresh landscaping front and back. New painted entry with rocked fountain area. This house offers so much and across from greenspace. Don't pass this one by!
Location
State KS
County Johnson
Rooms
Other Rooms Breakfast Room, Entry, Family Room, Great Room, Office, Recreation Room
Basement true
Interior
Interior Features Ceiling Fan(s), Kitchen Island, Pantry, Stained Cabinets, Walk-In Closet, Whirlpool Tub
Heating Natural Gas
Cooling Electric
Flooring Carpet, Wood
Fireplaces Number 3
Fireplaces Type Family Room, Great Room, Hearth Room
Fireplace Y
Appliance Dishwasher, Disposal, Humidifier, Microwave, Built-In Electric Oven, Stainless Steel Appliance(s)
Laundry In Hall, Main Level
Exterior
Garage true
Garage Spaces 3.0
Fence Wood
Roof Type Composition
Building
Lot Description City Lot, Level, Sprinkler-In Ground, Treed
Entry Level 2 Stories
Sewer City/Public
Water Public
Structure Type Stone Trim,Stucco & Frame
Schools
Elementary Schools Blue River
Middle Schools Blue Valley
High Schools Blue Valley
School District Nan
Others
Acceptable Financing Cash, Conventional, FHA, VA Loan
Listing Terms Cash, Conventional, FHA, VA Loan
Read Less Info
Want to know what your home might be worth? Contact us for a FREE valuation!

Our team is ready to help you sell your home for the highest possible price ASAP

GET MORE INFORMATION




