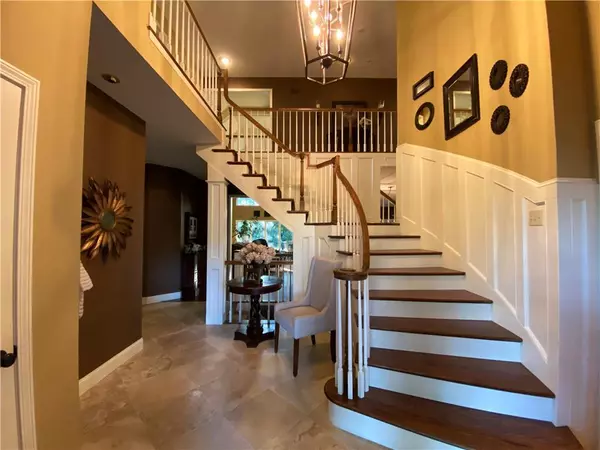For more information regarding the value of a property, please contact us for a free consultation.
Key Details
Sold Price $899,000
Property Type Single Family Home
Sub Type Single Family Residence
Listing Status Sold
Purchase Type For Sale
Square Footage 5,352 sqft
Price per Sqft $167
Subdivision Leawood Forest Estates
MLS Listing ID 2244105
Sold Date 10/19/20
Style Traditional
Bedrooms 5
Full Baths 5
Half Baths 1
HOA Fees $145/ann
Year Built 1987
Annual Tax Amount $10,037
Lot Size 0.510 Acres
Acres 0.51
Property Description
Fabulous family home perfect for entertaining. Every detail has been considered in this complete remodel! QUIET CULDESAC/PRIVATE STREET/GATED COMMUNITY! Magnificent outdoor living space include covered porch, patio & decks amidst a picturesque setting . Grand 2 story entry, 18' ceiling in LR, gourmet kitchen, hearth, butlers pantry, lavish master suite, his/hers closets, 4th car storage garage, gym, wine cellar, 5 fireplaces. STUNNING walk out lower level remodel w/ live edge bar. MUST SEE TO FULLY APPRECIATE! Oversized Bedrooms w/ fantastic closets, 6th bedroom currently used as office, cedar closet, lifetime steel roof, new HVAC. Home sits on generous .5 acre lot with mature landscaping and privacy which backs to 50+ acres of Tomahawk Creek. Award winning Blue Valley School District.
Location
State KS
County Johnson
Rooms
Other Rooms Exercise Room, Family Room, Library, Main Floor Master, Office, Recreation Room, Sun Room, Workshop
Basement true
Interior
Interior Features Cedar Closet, Ceiling Fan(s), Central Vacuum, Custom Cabinets, Expandable Attic, Kitchen Island, Pantry, Skylight(s), Vaulted Ceiling, Walk-In Closet(s), Wet Bar
Heating Forced Air, Zoned
Cooling Electric, Zoned
Fireplaces Number 5
Fireplaces Type Great Room, Hearth Room, Master Bedroom, Recreation Room
Fireplace Y
Appliance Cooktop, Microwave, Stainless Steel Appliance(s)
Laundry Laundry Room, Off The Kitchen
Exterior
Garage true
Garage Spaces 3.0
Amenities Available Clubhouse, Pool, Tennis Court(s)
Roof Type Metal
Building
Lot Description Cul-De-Sac, Estate Lot, Sprinkler-In Ground, Treed, Wooded
Entry Level 1.5 Stories,Reverse 1.5 Story
Sewer City/Public
Water Public
Structure Type Stone Trim, Stucco
Schools
Elementary Schools Overland Trail
Middle Schools Overland Trail
High Schools Blue Valley North
School District Blue Valley
Others
HOA Fee Include Curbside Recycle, Snow Removal, Trash
Acceptable Financing Cash, Conventional, Private
Listing Terms Cash, Conventional, Private
Read Less Info
Want to know what your home might be worth? Contact us for a FREE valuation!

Our team is ready to help you sell your home for the highest possible price ASAP

GET MORE INFORMATION




