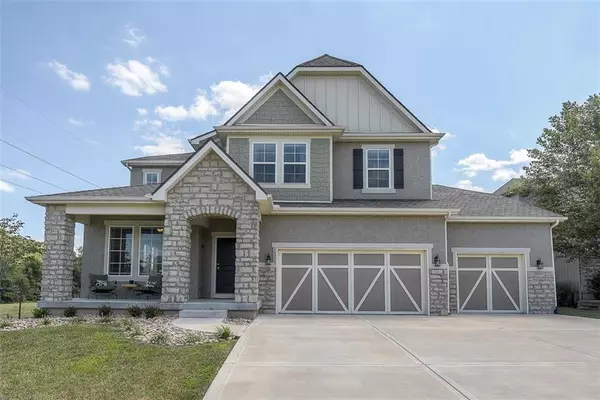For more information regarding the value of a property, please contact us for a free consultation.
Key Details
Sold Price $499,900
Property Type Single Family Home
Sub Type Single Family Residence
Listing Status Sold
Purchase Type For Sale
Square Footage 3,513 sqft
Price per Sqft $142
Subdivision Stonegate Reserve
MLS Listing ID 2240689
Sold Date 10/08/20
Style French,Traditional
Bedrooms 4
Full Baths 3
Half Baths 1
HOA Fees $50/ann
Year Built 2016
Annual Tax Amount $6,224
Lot Size 0.322 Acres
Property Description
AMAZING 3500+sq ft 2 story home in Sought after STONEGATE RESERVE! Excellent landscaping & stacked stone facade create stunning curb appeal. Open concept gorgeous kitchen with massive island, lots of storage & walk-in pantry. Tons of windows let in so much natural light. Main floor office. Spacious master suite includes dbl sinks, expansive glass shower, jetted tub & large closet. Don't miss private covered patio with views of tree line. Home is very efficient with 2x6 walls & low-E windows! Come check it out. All measurements estimated. Home has tuff n dry waterproofing system builder installed. front room as you enter could easily be walled in to create an office there then you could create the current office as a secondary kids play area, formal dining room or whatever fits your family needs
Location
State KS
County Johnson
Rooms
Other Rooms Breakfast Room, Formal Living Room, Great Room
Basement true
Interior
Interior Features Ceiling Fan(s), Kitchen Island, Pantry, Walk-In Closet, Whirlpool Tub
Heating Forced Air
Cooling Electric
Flooring Wood
Fireplaces Number 1
Fireplaces Type Great Room
Fireplace Y
Appliance Dishwasher, Disposal, Gas Range, Stainless Steel Appliance(s)
Laundry Upper Level, Sink
Exterior
Garage true
Garage Spaces 3.0
Roof Type Composition
Building
Lot Description Adjoin Greenspace, Sprinkler-In Ground
Entry Level 2 Stories
Sewer City/Public
Water Public
Structure Type Stone Trim,Stucco & Frame
Schools
Elementary Schools Cedar Hills
Middle Schools Pleasant Ridge
High Schools Blue Valley West
School District Nan
Others
HOA Fee Include Trash
Acceptable Financing Cash, Conventional, VA Loan
Listing Terms Cash, Conventional, VA Loan
Read Less Info
Want to know what your home might be worth? Contact us for a FREE valuation!

Our team is ready to help you sell your home for the highest possible price ASAP

GET MORE INFORMATION




