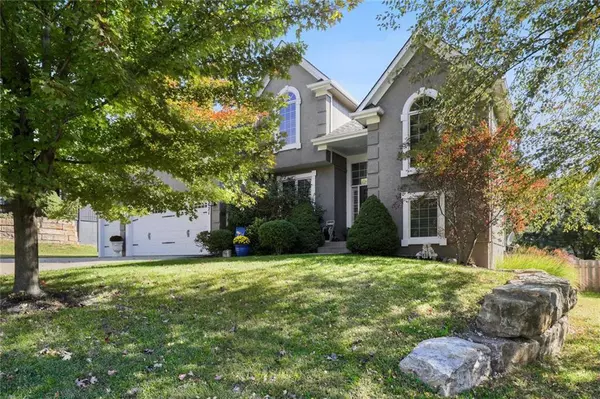For more information regarding the value of a property, please contact us for a free consultation.
Key Details
Sold Price $400,000
Property Type Single Family Home
Sub Type Single Family Residence
Listing Status Sold
Purchase Type For Sale
Square Footage 3,871 sqft
Price per Sqft $103
Subdivision Clear Creek- The Forest
MLS Listing ID 2246581
Sold Date 11/19/20
Style Traditional
Bedrooms 4
Full Baths 3
Half Baths 1
HOA Fees $45/ann
Year Built 2002
Annual Tax Amount $5,735
Lot Size 0.313 Acres
Property Description
Walking distance to all three schools. This Amazing home has 4bedrms,3 full baths & 1/2 baths. Also 2 BONUS ROOMS! Perfect for office space/craft room/ play room. Large Living Rm W/fireplace. Crown molding through out. Plantation Shutters through out. Also indirect lighting. Formal Dining Rm. Eat-in Kitchen Has Granite Counters, Island, Large Pantry , hardwood floors. Laundry room off kitchen. Master Bedrm has Vaulted ceiling , HUGE walk-in closet. Master Bath has jetted tub, PLUS Separate Shower. Home has Pella windows. Check out the size of the back yard ,plenty of room for out door activities. Day lite Basm't. There has been a lot of updates . ! year old carpet, New hot water tank, All kitchen appliances replaced in last 2 yrs, New wood privacy fence, 3 yr old roof. Move in ready!
Location
State KS
County Johnson
Rooms
Other Rooms Den/Study, Office
Basement true
Interior
Interior Features Kitchen Island, Vaulted Ceiling, Walk-In Closet, Whirlpool Tub
Heating Forced Air
Cooling Electric
Flooring Wood
Fireplaces Number 1
Fireplaces Type Great Room
Equipment Fireplace Screen
Fireplace Y
Appliance Dishwasher, Disposal, Microwave, Free-Standing Electric Oven
Laundry Off The Kitchen
Exterior
Garage true
Garage Spaces 3.0
Fence Privacy, Wood
Roof Type Composition
Building
Lot Description Acreage, City Lot, Level
Entry Level 2 Stories
Sewer City/Public
Water Public
Structure Type Frame,Stucco
Schools
Elementary Schools Clear Creek
Middle Schools Monticello Trails
High Schools Mill Valley
School District Nan
Others
Acceptable Financing Cash, Conventional, FHA, VA Loan
Listing Terms Cash, Conventional, FHA, VA Loan
Read Less Info
Want to know what your home might be worth? Contact us for a FREE valuation!

Our team is ready to help you sell your home for the highest possible price ASAP

GET MORE INFORMATION




