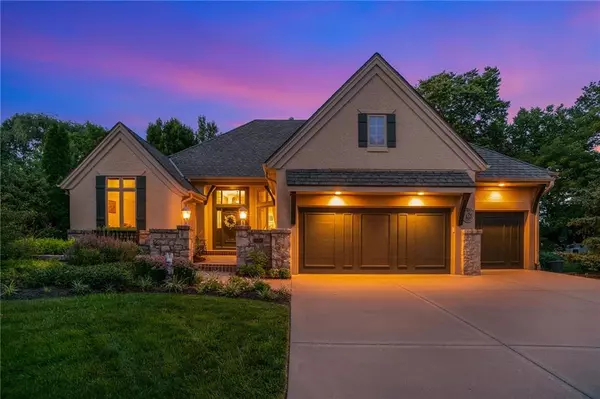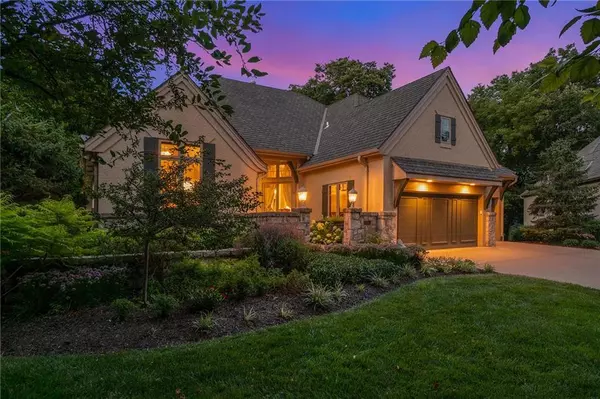For more information regarding the value of a property, please contact us for a free consultation.
Key Details
Sold Price $724,000
Property Type Single Family Home
Sub Type Villa
Listing Status Sold
Purchase Type For Sale
Square Footage 3,953 sqft
Price per Sqft $183
Subdivision Village At Iron Horse
MLS Listing ID 2233998
Sold Date 12/12/20
Style French,Traditional
Bedrooms 4
Full Baths 4
HOA Fees $200/qua
Year Built 2002
Annual Tax Amount $9,741
Lot Size 0.498 Acres
Property Description
MAJESTIC FEEL MAKES YOUR NEXT HOME THE MANOR YOU’VE ALWAYS DESIRED! ESCAPE THE BUSY LIFE FOR A HOME OFF THE LINKS. Spacious 11ft ceilings, see through 2 story fireplace, Chandeliers through out, Master Bedroom CUSTOM WALL PANELING. Resort like granite bathroom, edgeless glass shower, whirlpool tub, walk-closet. From POWER ENTERTAINING TO RELAXATION THIS DREAM KITCHEN shows off your sizzle with ease to chef's desk and laundry room. ILLUSTRIOUS PEACEFUL ENCLOSABLE SUNROOM. YOU CAN HAVE ALL 3,900+ SF!!! TWO SMART LEARNING THERMOSTATS, TWO HVACS AND TWO WATER HEATERS GIVE YOU COMPLETE CONTROL OF THE CLIMATE YOU DESIRE.Buyer agent to confirm room measurements, lot size, square footage and school district information.
Location
State KS
County Johnson
Rooms
Other Rooms Enclosed Porch, Formal Living Room, Main Floor BR, Main Floor Master, Sitting Room, Sun Room
Basement true
Interior
Interior Features Ceiling Fan(s), Central Vacuum, Painted Cabinets, Smart Thermostat, Walk-In Closet, Wet Bar
Heating Natural Gas, Zoned
Cooling Electric, Zoned
Flooring Wood
Fireplaces Number 3
Fireplaces Type Family Room, Gas, Hearth Room, Living Room, See Through, Zero Clearance
Equipment Back Flow Device
Fireplace Y
Appliance Dishwasher, Disposal, Down Draft, Humidifier, Microwave, Built-In Oven
Laundry Main Level, Sink
Exterior
Garage true
Garage Spaces 3.0
Amenities Available Clubhouse, Golf Course
Roof Type Composition
Building
Lot Description Cul-De-Sac, Sprinkler-In Ground, Treed
Entry Level Reverse 1.5 Story
Sewer City/Public
Water Public
Structure Type Stone Veneer,Stucco
Schools
Elementary Schools Sunrise Point
Middle Schools Prairie Star
High Schools Blue Valley
School District Nan
Others
HOA Fee Include Curbside Recycle,Lawn Service,Management,Other,Snow Removal,Trash
Acceptable Financing Cash, Conventional, FHA, VA Loan
Listing Terms Cash, Conventional, FHA, VA Loan
Read Less Info
Want to know what your home might be worth? Contact us for a FREE valuation!

Our team is ready to help you sell your home for the highest possible price ASAP

GET MORE INFORMATION




