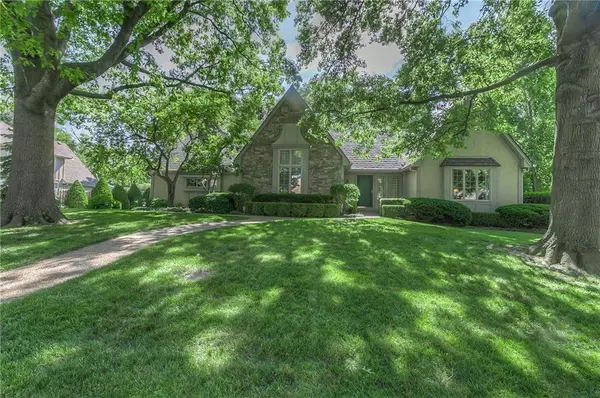For more information regarding the value of a property, please contact us for a free consultation.
Key Details
Sold Price $625,000
Property Type Single Family Home
Sub Type Single Family Residence
Listing Status Sold
Purchase Type For Sale
Square Footage 3,619 sqft
Price per Sqft $172
Subdivision Saddlewood
MLS Listing ID 2227793
Sold Date 08/21/20
Style Traditional
Bedrooms 4
Full Baths 3
Half Baths 1
HOA Fees $23/ann
Year Built 1977
Annual Tax Amount $7,784
Lot Size 0.402 Acres
Property Description
Incredible CUSTOM BUILT one owner home in coveted Saddlewood. From the gorgeous east facing sun room you can enjoy the stunning gardens the impeccable grounds any time of the day. First floor master and 3 HUGE BRs up. Finished lower level boasts a large recreation room, TV/media area, exercise room and a full bath, Loads of storage in the unfinished area of the basement too. You'll love the den, a perfect room to show off all of your books and travel memories In the construction design the sellers added a 3rd car garage to the plan and the enormous second floor bedroom.
Closets galore thru-out. Entertainers dream, the Great Room can accommodate over 30 people!
Location
State KS
County Johnson
Rooms
Other Rooms Den/Study, Entry, Exercise Room, Great Room, Main Floor Master, Recreation Room, Sun Room
Basement true
Interior
Interior Features All Window Cover, Central Vacuum, Kitchen Island, Pantry, Skylight(s), Vaulted Ceiling, Walk-In Closet
Heating Natural Gas
Cooling Electric
Flooring Carpet
Fireplaces Number 1
Fireplaces Type Gas Starter, Great Room
Equipment Back Flow Device
Fireplace Y
Appliance Dishwasher, Disposal, Double Oven, Dryer, Humidifier, Microwave, Refrigerator, Built-In Electric Oven, Stainless Steel Appliance(s), Washer
Laundry Off The Kitchen
Exterior
Exterior Feature Storm Doors
Garage true
Garage Spaces 3.0
Fence Wood
Roof Type Composition
Building
Lot Description Estate Lot, Level, Sprinkler-In Ground, Treed
Entry Level 1.5 Stories
Sewer City/Public
Water Public
Structure Type Stone & Frame
Schools
Elementary Schools Brookwood
Middle Schools Indian Woods
High Schools Sm South
School District Nan
Others
HOA Fee Include Trash
Acceptable Financing Cash, Conventional
Listing Terms Cash, Conventional
Read Less Info
Want to know what your home might be worth? Contact us for a FREE valuation!

Our team is ready to help you sell your home for the highest possible price ASAP

GET MORE INFORMATION




