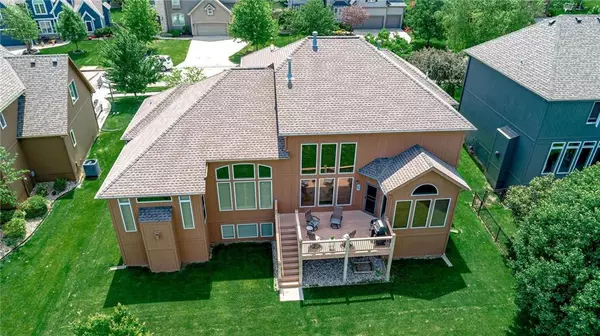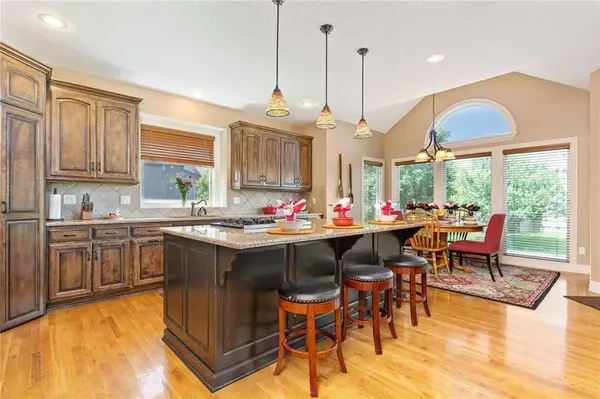For more information regarding the value of a property, please contact us for a free consultation.
Key Details
Sold Price $539,000
Property Type Single Family Home
Sub Type Single Family Residence
Listing Status Sold
Purchase Type For Sale
Square Footage 4,589 sqft
Price per Sqft $117
Subdivision Grey Oaks Eagle View
MLS Listing ID 2222179
Sold Date 09/03/20
Style Traditional
Bedrooms 5
Full Baths 4
Half Baths 1
HOA Fees $45/ann
Year Built 2004
Annual Tax Amount $6,780
Lot Size 10,540 Sqft
Property Description
1 owner home meticulously cared for & updated, walkable to all 3 award winning schools, neighborhood pool, park & sand volleyball*master on the main level*fresh int paint*refinished kitchen cabinetry contrasts with wood floors*big beautiful windows*plantation shutters*crown molding*walk-in closets & huge pantry*gas stove*dual zoned HVAC*composite decking*plush carpets*3 YO roof & garage doors! Custom details thruout!*E facing backyard for eve shade*See virtual tour link & virtual staging of dining to office option* 3 bds upstairs & loft, lrg daylight basement with 5th bdrm, wet bar, huge storage area wired for addl electrical, plenty of space for a workshop. Rec room in basement wired for pool table lighting Each bdrm connects to bathroom. *In ground sprinkler* *Rock landscaping*
Location
State KS
County Johnson
Rooms
Other Rooms Breakfast Room, Den/Study, Great Room, Main Floor BR, Sitting Room
Basement true
Interior
Interior Features Ceiling Fan(s), Custom Cabinets, Kitchen Island, Pantry, Vaulted Ceiling, Walk-In Closet, Whirlpool Tub
Heating Natural Gas
Cooling Electric
Flooring Carpet, Wood
Fireplaces Number 2
Fireplaces Type Hearth Room, Master Bedroom
Fireplace Y
Appliance Dishwasher, Dryer, Microwave, Refrigerator, Built-In Oven, Gas Range, Stainless Steel Appliance(s), Washer
Laundry Main Level, Off The Kitchen
Exterior
Garage true
Garage Spaces 3.0
Amenities Available Play Area, Pool
Roof Type Composition
Building
Lot Description Sprinkler-In Ground
Entry Level 1.5 Stories,2 Stories
Sewer City/Public
Water Public
Structure Type Stucco & Frame
Schools
Elementary Schools Clear Creek
Middle Schools Monticello Trails
High Schools Mill Valley
School District Nan
Others
HOA Fee Include Trash
Acceptable Financing Cash, Conventional, FHA, VA Loan
Listing Terms Cash, Conventional, FHA, VA Loan
Read Less Info
Want to know what your home might be worth? Contact us for a FREE valuation!

Our team is ready to help you sell your home for the highest possible price ASAP

GET MORE INFORMATION




