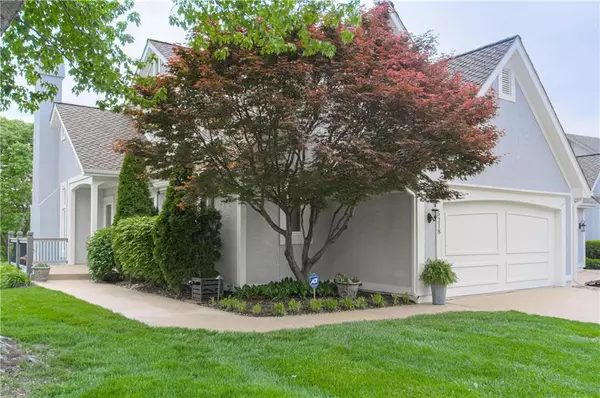For more information regarding the value of a property, please contact us for a free consultation.
Key Details
Sold Price $389,000
Property Type Multi-Family
Sub Type Townhouse
Listing Status Sold
Purchase Type For Sale
Square Footage 2,699 sqft
Price per Sqft $144
Subdivision Hawthorne View
MLS Listing ID 2219946
Sold Date 08/31/20
Bedrooms 4
Full Baths 3
Half Baths 1
HOA Fees $115/mo
Year Built 1987
Annual Tax Amount $4,873
Lot Size 7,840 Sqft
Property Description
Open concept main floor makes entertaining with friends or relaxing easy. Breath taking Great Rm with vaulted ceiling, formal dining rm & breakfast rm, freshly painted kitchen cabinets, S/S appliances. Master suite, half bath, freshly painted cabinets & walls in laundry rm all on main floor with hardwood floors. 2 lg bdrms with Hollywood bath upstairs. W/O LL has 2nd family & media/game area, spacious 4th bdrm & bath plus storage area, 2 outdoor living areas. HVAC 2015, New Comp roof & 5” gutters summer 2019, New patio & Breakfast rm slider doors, new toilets, & new bathroom faucets 2019, all exterior trim & garage doors painted April 2020. Custom Master closet shelving by Container Store 2019. Exterior front landscaping lights. New pull down attic stairs in garage 2019. Home shows like a model home.
Location
State KS
County Johnson
Rooms
Other Rooms Breakfast Room, Entry, Family Room, Great Room, Main Floor Master
Basement true
Interior
Interior Features Ceiling Fan(s), Central Vacuum, Painted Cabinets, Pantry, Vaulted Ceiling, Whirlpool Tub
Heating Forced Air
Cooling Electric
Flooring Wood
Fireplaces Number 2
Fireplaces Type Family Room, Gas Starter, Great Room
Fireplace Y
Appliance Dishwasher, Disposal, Humidifier, Microwave, Refrigerator, Gas Range, Stainless Steel Appliance(s)
Laundry Main Level
Exterior
Exterior Feature Storm Doors
Garage true
Garage Spaces 2.0
Fence Partial
Roof Type Composition
Building
Lot Description Sprinkler-In Ground
Entry Level 1.5 Stories
Sewer City/Public
Water Public
Structure Type Stucco
Schools
Elementary Schools Leawood
Middle Schools Leawood Middle
High Schools Blue Valley North
School District Nan
Others
HOA Fee Include Curbside Recycle,Lawn Service,Snow Removal,Trash
Acceptable Financing Cash, Conventional
Listing Terms Cash, Conventional
Read Less Info
Want to know what your home might be worth? Contact us for a FREE valuation!

Our team is ready to help you sell your home for the highest possible price ASAP

GET MORE INFORMATION




