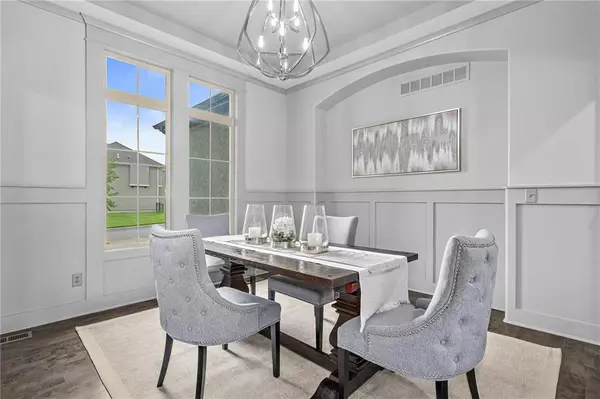For more information regarding the value of a property, please contact us for a free consultation.
Key Details
Sold Price $705,000
Property Type Single Family Home
Sub Type Single Family Residence
Listing Status Sold
Purchase Type For Sale
Square Footage 4,375 sqft
Price per Sqft $161
Subdivision Watersedge
MLS Listing ID 2218217
Sold Date 07/08/20
Style Traditional
Bedrooms 5
Full Baths 6
HOA Fees $75/ann
Year Built 2014
Annual Tax Amount $9,334
Lot Size 0.332 Acres
Acres 0.33177227
Property Description
Welcome To This WatersEdge Beauty That Has It All. Main Floor Boasts Hardwoods Thru-Out, Designer Chefs Kitchen w/Over-Sized Granite Island, Gas Range w/Vented Hood, Built-In SS Appliances, Walk-In Pantry, Bright Breakfast Room, Spacious LVRM w/Coffered Ceiling, Large DiningRoom w/Painted Wainscoting, Wine Bar w/Granite Counters & Built In Fridge, Well Designed Mud Room, Main Floor Bedroom/Office w/Modern Full Bath. 2nd Floor Has Hardwood Hallway, 4 Bedrooms Including The Master Suite, All Beds Have Private Baths, New Carpet & Paint 1st & 2nd Floors. Master Suite Is Amazing w/Marble Counters, Soaker Tub w/Stone Accent Wall & Lrg Walk-In Shower, Master Closet Is Bright & Open w/Built-Ins & Center Dresser All Connected To Laundry.Finished Daylight Basement w/Huge Rec Room, Full Bath & Storage. Screened Porch!
Location
State KS
County Johnson
Rooms
Other Rooms Breakfast Room, Den/Study, Enclosed Porch, Great Room, Main Floor BR, Mud Room, Recreation Room
Basement true
Interior
Interior Features Ceiling Fan(s), Custom Cabinets, Kitchen Island, Pantry, Vaulted Ceiling, Walk-In Closet(s), Whirlpool Tub
Heating Forced Air
Cooling Electric
Flooring Wood
Fireplaces Number 2
Fireplaces Type Great Room
Fireplace Y
Appliance Cooktop, Dishwasher, Disposal, Humidifier, Microwave, Built-In Oven
Laundry Bedroom Level, Sink
Exterior
Garage true
Garage Spaces 3.0
Amenities Available Play Area, Pool, Trail(s)
Roof Type Composition
Building
Lot Description Sprinkler-In Ground
Entry Level 2 Stories
Sewer City/Public
Water Public
Structure Type Stone Trim, Stucco
Schools
Elementary Schools Sunrise Point
Middle Schools Prairie Star
High Schools Blue Valley
School District Blue Valley
Others
HOA Fee Include Curbside Recycle, Trash
Acceptable Financing Cash, Conventional, VA Loan
Listing Terms Cash, Conventional, VA Loan
Read Less Info
Want to know what your home might be worth? Contact us for a FREE valuation!

Our team is ready to help you sell your home for the highest possible price ASAP

GET MORE INFORMATION




