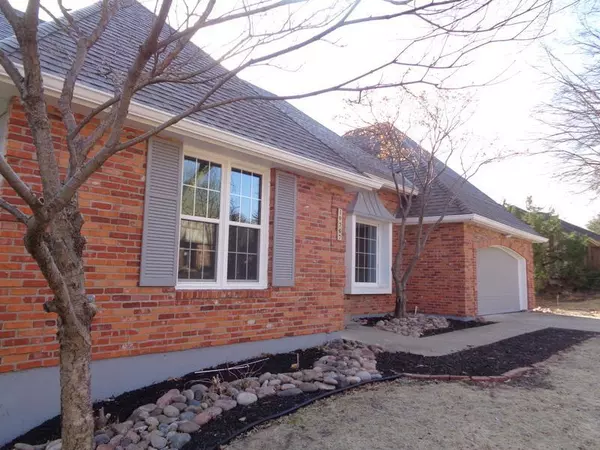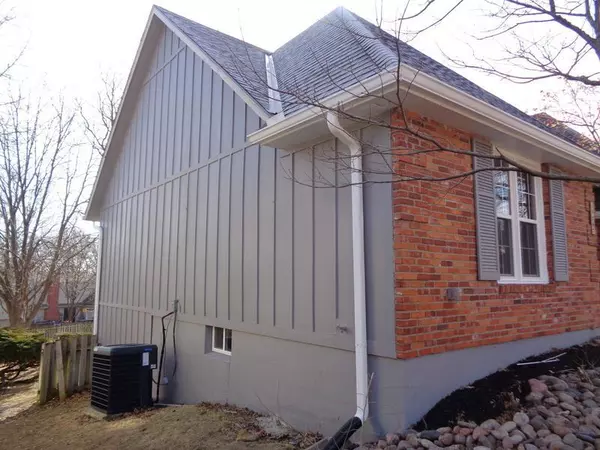For more information regarding the value of a property, please contact us for a free consultation.
Key Details
Sold Price $350,000
Property Type Single Family Home
Sub Type Single Family Residence
Listing Status Sold
Purchase Type For Sale
Square Footage 2,913 sqft
Price per Sqft $120
Subdivision Hanover South
MLS Listing ID 2207726
Sold Date 04/02/20
Style Traditional
Bedrooms 5
Full Baths 2
Half Baths 2
Year Built 1976
Lot Size 9,588 Sqft
Acres 0.2201102
Property Description
Pristine remodel 1.5 story to come set up your home & start making memories. Home nestled on nice sized lot perfect for summer barbecues & relaxing!Entryway between large formal dining & huge den/study..opens up into family room w/great stone fireplace.Kitchen is so ergonomically efficient..breakfast area..plenty of cabinet space..laundry conveniently located off of kitchen as well as half bathroom.Spacious bedrooms throughout home. Four of the bedrooms have walk in closets. Nice deck overlooking fenced back yard. So many FEATURES!Vaulted family room has gorgeous stone fireplace.Kitchen has granite countertops,pantry,desk,extra cabinet space, & gas range.New windows throughout let in tons of natural lighting! Master bedroom located on main level...Master bath has tub & stand up shower. Dimensions approximate.
Location
State KS
County Johnson
Rooms
Other Rooms Den/Study, Fam Rm Main Level, Formal Living Room, Main Floor Master, Recreation Room
Basement true
Interior
Interior Features All Window Cover, Pantry, Vaulted Ceiling, Walk-In Closet(s), Whirlpool Tub
Heating Forced Air
Cooling Attic Fan, Electric
Flooring Carpet
Fireplaces Number 2
Fireplaces Type Family Room, Gas Starter, Recreation Room
Fireplace Y
Laundry Laundry Room, Main Level
Exterior
Exterior Feature Storm Doors
Garage true
Garage Spaces 2.0
Fence Wood
Roof Type Composition
Building
Lot Description Cul-De-Sac, Treed
Entry Level 1.5 Stories
Sewer City/Public
Water Public
Structure Type Brick Trim
Schools
Elementary Schools Brookridge
Middle Schools Indian Woods
High Schools Sm South
School District Shawnee Mission
Others
Acceptable Financing Cash, Conventional, FHA
Listing Terms Cash, Conventional, FHA
Read Less Info
Want to know what your home might be worth? Contact us for a FREE valuation!

Our team is ready to help you sell your home for the highest possible price ASAP

GET MORE INFORMATION




