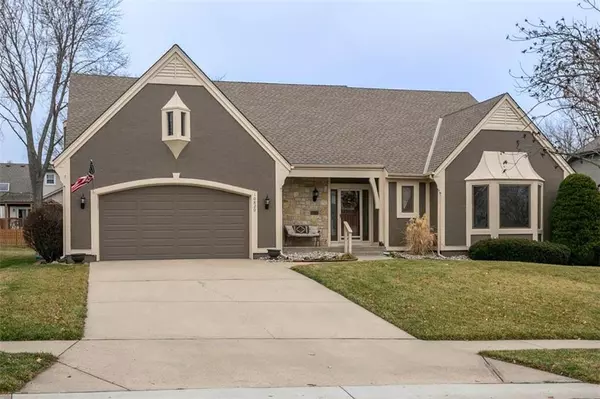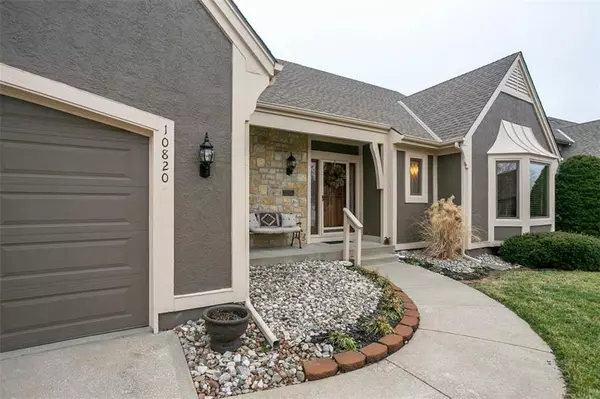For more information regarding the value of a property, please contact us for a free consultation.
Key Details
Sold Price $350,000
Property Type Single Family Home
Sub Type Single Family Residence
Listing Status Sold
Purchase Type For Sale
Square Footage 3,264 sqft
Price per Sqft $107
Subdivision Oak Park Manor
MLS Listing ID 2203761
Sold Date 03/05/20
Style Traditional
Bedrooms 4
Full Baths 2
Half Baths 1
HOA Fees $20/ann
Year Built 1987
Annual Tax Amount $3,439
Lot Size 10,218 Sqft
Acres 0.234573
Property Description
REDUCED $10,000! Impeccably Maintained 1-Owner Home Features Vaulted Entry! Stacked Stone Gas Fireplace, Hardwoods & Coffered Ceiling Beckons You Into the Great Room! Entertain in Open-Concept Kitchen Hosting Natural Light from Skylights, Gorgeous Tongue & Groove Vaulted Ceiling & Double-Wall Oven! Spacious Master Bedroom Suite w/Jacuzzi Tub, Separate Shower, Dual Vanity & Walk-In Closet! French Doors Lead to 2nd Main Floor Bedroom or Office w/Bay Window Storage Seat! LOTS of Hardwoods! 2nd Floor Raised Loft with Built-Ins & Skylight. Bedrooms 3 & 4 with Walk-In Closets. Full Basement Features Brick Fireplace and is Stubbed for Bath. Exterior Painted & In-ground Sprinkler, 2017! Manicured Yard & Mature Trees in Coveted Neighborhood! *Measurements are approximate*
Location
State KS
County Johnson
Rooms
Other Rooms Balcony/Loft, Great Room, Main Floor BR, Main Floor Master
Basement true
Interior
Interior Features Ceiling Fan(s), Kitchen Island, Pantry, Skylight(s), Vaulted Ceiling, Walk-In Closet(s), Wet Bar
Heating Forced Air
Cooling Attic Fan, Electric
Flooring Carpet, Wood
Fireplaces Number 2
Fireplaces Type Basement, Gas Starter, Great Room
Fireplace Y
Appliance Dishwasher, Double Oven, Humidifier, Built-In Electric Oven, Trash Compactor
Laundry Dryer Hookup-Gas, Main Level
Exterior
Exterior Feature Storm Doors
Garage true
Garage Spaces 2.0
Roof Type Composition
Building
Lot Description Sprinkler-In Ground
Entry Level 1.5 Stories
Sewer City/Public
Water Public
Structure Type Stone Trim, Stucco
Schools
Elementary Schools Oak Park Carpenter
Middle Schools Indian Woods
High Schools Sm South
School District Shawnee Mission
Others
Acceptable Financing Cash, Conventional, FHA, VA Loan
Listing Terms Cash, Conventional, FHA, VA Loan
Read Less Info
Want to know what your home might be worth? Contact us for a FREE valuation!

Our team is ready to help you sell your home for the highest possible price ASAP

GET MORE INFORMATION




