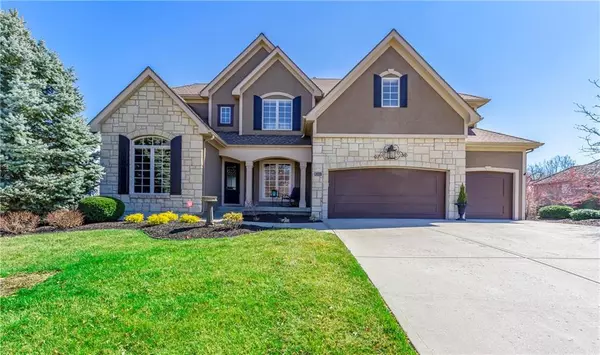For more information regarding the value of a property, please contact us for a free consultation.
Key Details
Sold Price $439,900
Property Type Single Family Home
Sub Type Single Family Residence
Listing Status Sold
Purchase Type For Sale
Square Footage 3,227 sqft
Price per Sqft $136
Subdivision Bristol Ridge
MLS Listing ID 2212062
Sold Date 06/15/20
Style Traditional
Bedrooms 4
Full Baths 3
Half Baths 1
HOA Fees $77/ann
Year Built 2004
Annual Tax Amount $6,023
Lot Size 0.320 Acres
Acres 0.3204316
Property Description
Impressive open staircase welcomes you into this beautiful former model home. Very nice sized landscaped corner walk-out/up basement lot located minutes from Lenexa City Center. Many new and recent upgrades: roof, sunken deck hot tub, leaded glass front door, garage doors, refinished and additional hardwood floors added, marble and granite countertops, all interior hardware plus light fixtures and fans upgraded to oil rubbed bronze. LED ceiling can lighting installed throughout. Upgraded stainless appliances. Seller added walkout basement door for easy egress. Large master suite has a sitting area for rest and relaxation. Spa like bath w/walk-in dual head shower and oversized master closet room. Home very well maintained and shows as a much newer home.
Location
State KS
County Johnson
Rooms
Other Rooms Den/Study, Formal Living Room, Great Room
Basement true
Interior
Interior Features All Window Cover, Ceiling Fan(s), Kitchen Island, Vaulted Ceiling, Walk-In Closet(s), Whirlpool Tub
Heating Forced Air
Cooling Electric
Flooring Wood
Fireplaces Number 2
Fireplaces Type Great Room, Hearth Room
Fireplace Y
Appliance Dishwasher, Disposal, Microwave, Gas Range
Laundry Main Level, Off The Kitchen
Exterior
Exterior Feature Hot Tub
Garage true
Garage Spaces 3.0
Amenities Available Clubhouse, Pool, Trail(s)
Roof Type Composition
Building
Lot Description Corner Lot, Sprinkler-In Ground, Treed
Entry Level 2 Stories
Sewer City/Public
Water Public
Structure Type Stone Trim, Stucco & Frame
Schools
Elementary Schools Horizon
Middle Schools Mill Creek
High Schools Mill Valley
School District De Soto
Others
HOA Fee Include All Amenities, Trash
Acceptable Financing Cash, Conventional
Listing Terms Cash, Conventional
Read Less Info
Want to know what your home might be worth? Contact us for a FREE valuation!

Our team is ready to help you sell your home for the highest possible price ASAP

GET MORE INFORMATION




