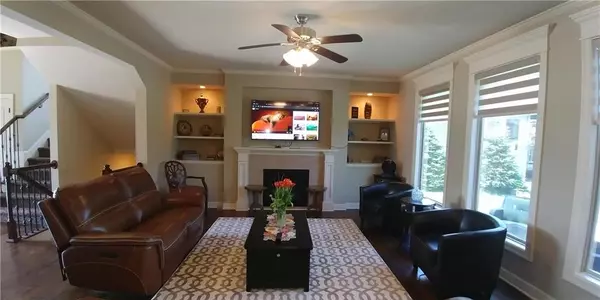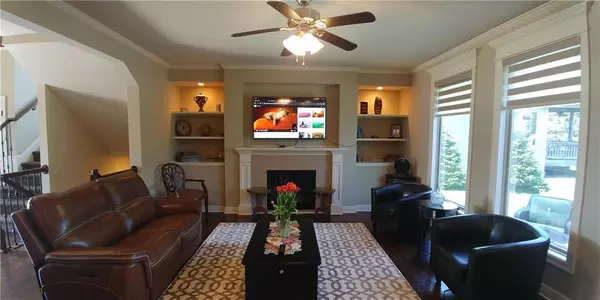For more information regarding the value of a property, please contact us for a free consultation.
Key Details
Sold Price $467,500
Property Type Single Family Home
Sub Type Single Family Residence
Listing Status Sold
Purchase Type For Sale
Square Footage 3,561 sqft
Price per Sqft $131
Subdivision Stonegate Reserve
MLS Listing ID 2170243
Sold Date 08/12/19
Style Traditional
Bedrooms 4
Full Baths 5
HOA Fees $50/ann
Originating Board hmls
Annual Tax Amount $5,709
Lot Size 0.267 Acres
Acres 0.26668963
Property Description
Look no further! This is better than new construction, comes with all stainless steel appliances, 3 year old home, finished basement, and office in first floor that can be a 5th bedroom next to a full bathroom. Open concept layout offers 4 bedrooms, 5 bathrooms, high ceilings, full bathroom in first floor, office, 3 car garage, mud-room, large eat-in kitchen with gas stove, stainless steel appliances, granite counter tops, two walk-in pantries, and a formal dining room. Second floor offers four bedrooms with three bathrooms, and a dream master suite with super large walk-in closet. Laundry is conveniently located off the hall. Finished LL is an entertainer’s dream with built-in kitchen/bar, 2 large sitting areas and a full bathroom. Roof is equipped with impact resistant titles with extended life capacity.
Location
State KS
County Johnson
Rooms
Other Rooms Breakfast Room, Den/Study, Entry, Great Room, Main Floor BR, Main Floor Master
Basement Concrete, Sump Pump
Interior
Interior Features Kitchen Island, Pantry, Vaulted Ceiling, Walk-In Closet(s), Whirlpool Tub
Heating Forced Air
Cooling Electric
Flooring Carpet, Wood
Fireplaces Number 1
Fireplaces Type Gas, Great Room
Fireplace Y
Laundry Upper Level
Exterior
Garage true
Garage Spaces 3.0
Roof Type Tile
Building
Lot Description Sprinkler-In Ground
Entry Level 2 Stories
Sewer City/Public
Water Public
Structure Type Stone & Frame,Stone Trim
Schools
Elementary Schools Cedar Hills
Middle Schools Pleasant Ridge
High Schools Blue Valley West
School District Blue Valley
Others
HOA Fee Include Management,Trash
Acceptable Financing Cash, Conventional, FHA, USDA Loan, VA Loan
Listing Terms Cash, Conventional, FHA, USDA Loan, VA Loan
Read Less Info
Want to know what your home might be worth? Contact us for a FREE valuation!

Our team is ready to help you sell your home for the highest possible price ASAP

GET MORE INFORMATION




