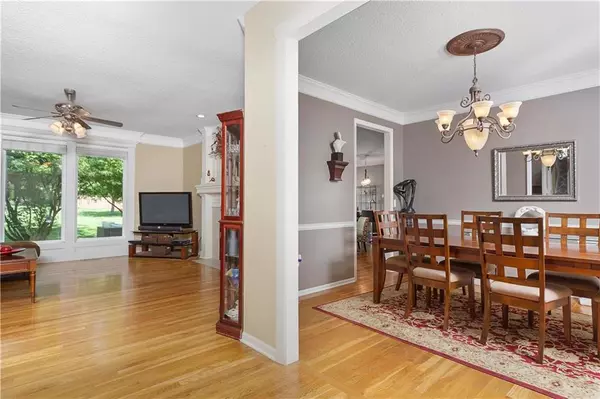For more information regarding the value of a property, please contact us for a free consultation.
Key Details
Sold Price $420,000
Property Type Single Family Home
Sub Type Single Family Residence
Listing Status Sold
Purchase Type For Sale
Square Footage 2,785 sqft
Price per Sqft $150
Subdivision Blackthorne Estates
MLS Listing ID 2157626
Sold Date 07/30/19
Style Traditional
Bedrooms 4
Full Baths 3
Half Baths 1
HOA Fees $50/ann
Year Built 2002
Annual Tax Amount $5,327
Lot Size 0.408 Acres
Acres 0.40847108
Property Description
Amazing floor plan and huge private backyard on cul-de-sac in the Blue Valley school district. Updated kitchen with new granite and backsplash, new lighting fixtures, including under cabinet lighting. Beautiful master suite with private sitting area and fireplace. First floor office. Hardwood floors throughout main level. Hearth room with fireplace. Extra deep 3 car garage. New paint, inside and outside. 2 air conditioner units. Unfinished basement is a blank slate for you to work with. Close to schools, parks, and shopping. Great location in the 66224 zip code. Three minute drive to Ironhorse Golf Club. Blackthorne Estates is surrounded by Hills of Iron Horse-North, Water's Edge-South, and New Mission Ranch-West.
Location
State KS
County Johnson
Rooms
Other Rooms Den/Study, Great Room, Sitting Room
Basement true
Interior
Interior Features Ceiling Fan(s), Kitchen Island, Pantry, Vaulted Ceiling, Walk-In Closet(s), Whirlpool Tub
Heating Forced Air
Cooling Electric
Flooring Wood
Fireplaces Number 3
Fireplaces Type Great Room, Hearth Room, Master Bedroom
Fireplace Y
Appliance Cooktop, Dishwasher, Disposal, Microwave
Laundry Main Level
Exterior
Garage true
Garage Spaces 3.0
Fence Wood
Amenities Available Play Area, Pool, Trail(s)
Roof Type Composition
Building
Lot Description Cul-De-Sac, Level
Entry Level 2 Stories
Sewer City/Public
Water Public
Structure Type Stucco & Frame
Schools
Elementary Schools Prairie Star
Middle Schools Prairie Star
High Schools Blue Valley
School District Blue Valley
Others
HOA Fee Include Trash
Acceptable Financing Cash, Conventional
Listing Terms Cash, Conventional
Read Less Info
Want to know what your home might be worth? Contact us for a FREE valuation!

Our team is ready to help you sell your home for the highest possible price ASAP

GET MORE INFORMATION




