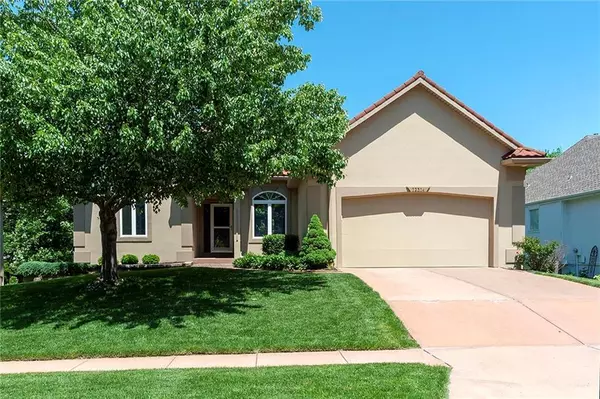For more information regarding the value of a property, please contact us for a free consultation.
Key Details
Sold Price $384,000
Property Type Single Family Home
Sub Type Single Family Residence
Listing Status Sold
Purchase Type For Sale
Square Footage 2,650 sqft
Price per Sqft $144
Subdivision Fairway Woods
MLS Listing ID 2165570
Sold Date 06/26/19
Style Contemporary, Traditional
Bedrooms 4
Full Baths 2
Half Baths 1
HOA Fees $52/ann
Year Built 1997
Annual Tax Amount $5,156
Lot Size 8,726 Sqft
Acres 0.20032139
Property Description
Welcome Home to Main Floor Living! Custom construction provides extras to reduce maintenance and offer you luxury living. This concrete built home ensures stability and water/air-tight living at its finest. Upgraded throughout, a contemporary open floor plan with main level features wood floors and eye-catching granite and tile. The finished, walk-out LL opens to a landscaped, tree-lined backyard. Enjoy quiet mornings on the patio with coffee and cool evenings entertaining friends & family. Relax by the pool or take a stroll through tree-lined walking trails. For the golf enthusiast, choose from several golf courses just minutes away
Location
State KS
County Johnson
Rooms
Other Rooms Main Floor BR, Main Floor Master, Recreation Room
Basement true
Interior
Interior Features Ceiling Fan(s), Kitchen Island, Walk-In Closet(s), Wet Bar, Whirlpool Tub
Heating Natural Gas
Cooling Electric, Heat Pump
Flooring Wood
Fireplaces Number 2
Fireplaces Type Dining Room, Living Room, Recreation Room, See Through
Equipment Fireplace Equip
Fireplace Y
Appliance Dishwasher, Disposal, Humidifier, Microwave, Refrigerator, Built-In Electric Oven
Laundry Off The Kitchen
Exterior
Exterior Feature Storm Doors
Garage true
Garage Spaces 2.0
Amenities Available Clubhouse, Pool, Trail(s)
Roof Type Other, Tile
Building
Lot Description Adjoin Greenspace, City Lot, Sprinkler-In Ground, Treed
Entry Level Reverse 1.5 Story
Sewer City/Public
Water Public
Structure Type Concrete, Stucco
Schools
Elementary Schools Pleasant Ridge
Middle Schools California Trail
High Schools Olathe East
School District Olathe
Others
HOA Fee Include Curbside Recycle, Trash
Acceptable Financing Cash, Conventional, FHA, VA Loan
Listing Terms Cash, Conventional, FHA, VA Loan
Read Less Info
Want to know what your home might be worth? Contact us for a FREE valuation!

Our team is ready to help you sell your home for the highest possible price ASAP

GET MORE INFORMATION




