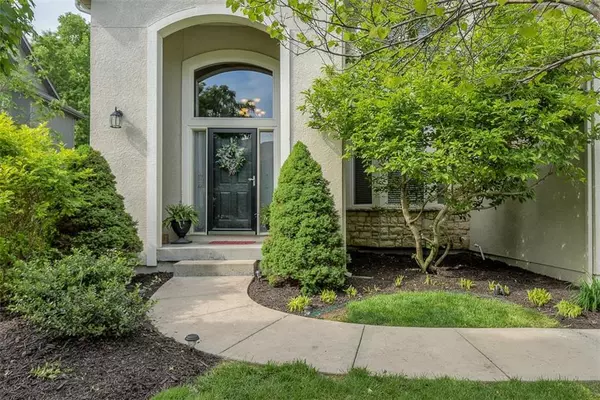For more information regarding the value of a property, please contact us for a free consultation.
Key Details
Sold Price $380,000
Property Type Single Family Home
Sub Type Single Family Residence
Listing Status Sold
Purchase Type For Sale
Square Footage 2,642 sqft
Price per Sqft $143
Subdivision Clear Creek- The Forest
MLS Listing ID 2165121
Sold Date 07/10/19
Style Traditional
Bedrooms 4
Full Baths 3
Half Baths 1
HOA Fees $41/ann
Year Built 2002
Annual Tax Amount $5,164
Lot Size 9,109 Sqft
Acres 0.20911387
Property Description
Welcome home! This well maintained home is beautifully landscaped with an amazing tree lined yard, backing to green space and ready to become your own private oasis. Enjoy your morning coffee on the multi-tiered deck or under the gorgeous weeping willow tree. Plenty of space for all of your toys or workshop with this hard to find TANDEM 4TH CAR stall in the garage! Master bedroom has bonus attached sitting room/office and an en-suite bath with newly tiled shower & large walk-in closet. Home features newer roof, AC, interior/exterior paint, hardwoods on the main level and carpet on the stairs and hallway. All bedrooms have direct access to bathrooms and are generously sized. The daylight lower level is a blank slate ready for you to make your own!
Location
State KS
County Johnson
Rooms
Other Rooms Great Room, Sitting Room
Basement true
Interior
Interior Features Ceiling Fan(s), Custom Cabinets, Kitchen Island, Painted Cabinets, Stained Cabinets, Walk-In Closet(s), Whirlpool Tub
Heating Forced Air
Cooling Electric
Flooring Carpet, Wood
Fireplaces Number 1
Fireplaces Type Family Room, Gas
Fireplace Y
Appliance Dishwasher, Microwave, Water Softener
Laundry Laundry Room, Main Level
Exterior
Exterior Feature Storm Doors
Garage true
Garage Spaces 4.0
Amenities Available Pool
Roof Type Composition
Building
Lot Description Adjoin Greenspace, City Lot
Entry Level 2 Stories
Sewer City/Public
Water Public
Structure Type Stone & Frame, Stucco
Schools
Elementary Schools Clear Creek
Middle Schools Monticello Trails
High Schools Mill Valley
School District De Soto
Others
HOA Fee Include Trash
Acceptable Financing Cash, Conventional, FHA, VA Loan
Listing Terms Cash, Conventional, FHA, VA Loan
Read Less Info
Want to know what your home might be worth? Contact us for a FREE valuation!

Our team is ready to help you sell your home for the highest possible price ASAP

GET MORE INFORMATION




