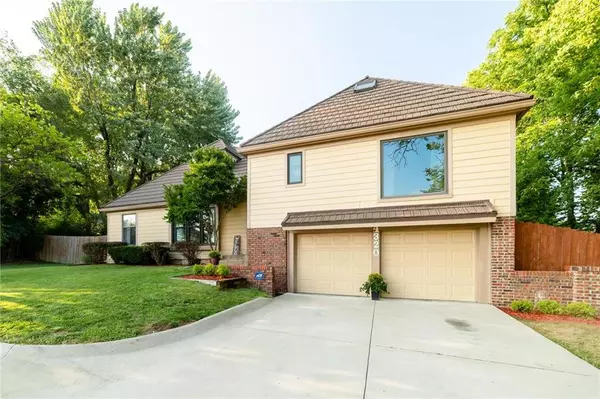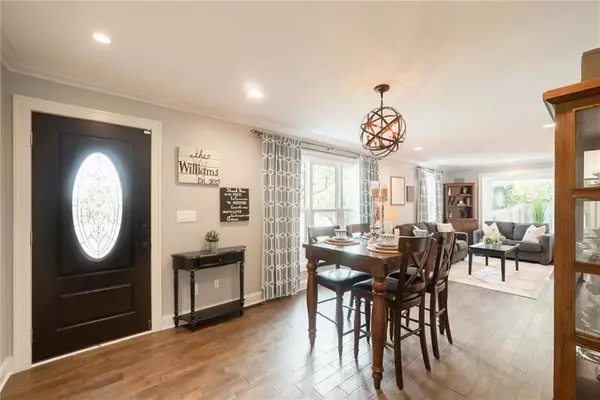For more information regarding the value of a property, please contact us for a free consultation.
Key Details
Sold Price $355,000
Property Type Single Family Home
Sub Type Single Family Residence
Listing Status Sold
Purchase Type For Sale
Square Footage 2,719 sqft
Price per Sqft $130
Subdivision Cherry Hills
MLS Listing ID 2146433
Sold Date 03/26/19
Style Traditional
Bedrooms 4
Full Baths 3
HOA Fees $18/ann
Year Built 1963
Annual Tax Amount $3,474
Lot Size 0.414 Acres
Acres 0.41432506
Property Description
Updated thuout -You won't want to miss this one. Sellers recently refinished hardwood flooring & completed bathroom remodels. A great price and perfect location! "Beautiful Renovated kitchen” including soft close cabinets. French Doors lead to huge private fenced yard w/extensive landscape & decking. Inground pool & Gazebo contribute to outdoor entertaining! Unbelievable mstr suite with mstr bath on separate level with oversized closets. Come view the home and see what all it has to offer. Character & Charm abound. $70K+ in upgrades in well maintained home.Roof has a lifetime warranty. Three windows in front of home have transferrable warranty. Great schools and good access to anywhere in the metro. Easy access to trails and dog park. Basement has additional family room w/non-conforming BR/bonus room. No showings after 7:00pm. Garage provides storage area and can fit 2 small cars tandemly.Sprinkler system needs maintenance.
Location
State KS
County Johnson
Rooms
Other Rooms Family Room, Formal Living Room, Sitting Room, Workshop
Basement true
Interior
Interior Features Expandable Attic, Pantry, Prt Window Cover, Skylight(s), Vaulted Ceiling, Walk-In Closet(s), Whirlpool Tub
Heating Forced Air
Cooling Attic Fan, Electric
Flooring Carpet, Wood
Fireplaces Number 1
Fireplaces Type Family Room
Fireplace Y
Laundry Laundry Room, Lower Level
Exterior
Exterior Feature Storm Doors
Garage true
Garage Spaces 2.0
Fence Privacy
Pool Inground
Amenities Available Trail(s)
Roof Type Other
Building
Lot Description City Lot, Estate Lot, Treed
Entry Level Side/Side Split,Tri Level
Sewer City/Public
Water Public
Structure Type Brick Trim, Lap Siding
Schools
Elementary Schools Brookwood
Middle Schools Indian Woods
High Schools Sm South
School District Shawnee Mission
Others
HOA Fee Include Other, Trash
Acceptable Financing Cash, Conventional, FHA
Listing Terms Cash, Conventional, FHA
Read Less Info
Want to know what your home might be worth? Contact us for a FREE valuation!

Our team is ready to help you sell your home for the highest possible price ASAP

GET MORE INFORMATION




