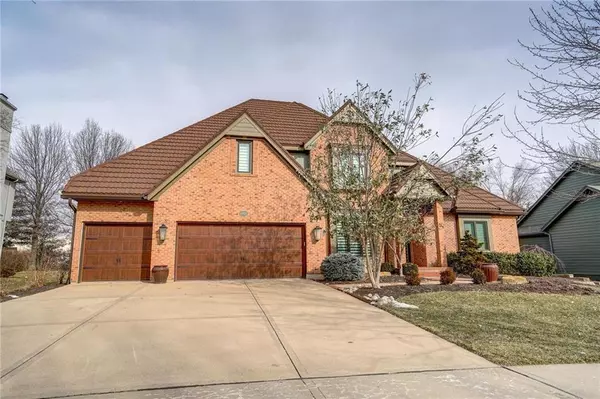For more information regarding the value of a property, please contact us for a free consultation.
Key Details
Sold Price $529,900
Property Type Single Family Home
Sub Type Single Family Residence
Listing Status Sold
Purchase Type For Sale
Square Footage 4,145 sqft
Price per Sqft $127
Subdivision Quail Crest
MLS Listing ID 2146364
Sold Date 03/14/19
Style Traditional
Bedrooms 4
Full Baths 4
Half Baths 1
HOA Fees $50/ann
Year Built 1995
Annual Tax Amount $7,081
Lot Size 0.270 Acres
Acres 0.27
Property Description
Truly remarkable 1.5 story with a designers touch in every room! Gorgeous 4 bedroom, 4.5 bath w/ soaring ceilings throughout, hardwood floors, new Allure roller shades, updated lighting, new carpet in secondary bdrms, fresh paint, totally remodeled 4th bathroom. Stunning gourmet kitchen includes VIKING appliances, SUBZERO, granite & silestone, 2 Asko dishwashers all open to spacious hearth room. Formal living rm drenched in natural sunlight and floor to ceiling stacked stone see through fireplace. Beautiful! Exquisite main floor master bedroom and spa-like en suite. Custom luxury shower, dbl sink and huge walk-in closet! Spacious finished daylight basement with wet bar. New steel roof in 2012. New James Hardie siding, new HVAC, and more!
Location
State KS
County Johnson
Rooms
Other Rooms Balcony/Loft, Entry, Formal Living Room, Main Floor Master, Office, Recreation Room
Basement true
Interior
Interior Features Ceiling Fan(s), Custom Cabinets, Kitchen Island, Pantry, Vaulted Ceiling, Walk-In Closet(s), Wet Bar
Heating Natural Gas
Cooling Electric
Flooring Wood
Fireplaces Number 1
Fireplaces Type Family Room, Gas Starter, Hearth Room, See Through
Equipment Back Flow Device
Fireplace Y
Appliance Dishwasher, Disposal, Exhaust Hood, Humidifier, Microwave, Refrigerator, Gas Range, Stainless Steel Appliance(s)
Laundry Bedroom Level
Exterior
Garage true
Garage Spaces 3.0
Roof Type Other
Building
Lot Description City Limits, Level, Sprinkler-In Ground
Entry Level 1.5 Stories
Sewer City/Public
Water Public
Structure Type Brick & Frame
Schools
Elementary Schools Overland Trail
Middle Schools Overland Trail
High Schools Blue Valley North
School District Blue Valley
Others
Acceptable Financing Cash, Conventional
Listing Terms Cash, Conventional
Read Less Info
Want to know what your home might be worth? Contact us for a FREE valuation!

Our team is ready to help you sell your home for the highest possible price ASAP

GET MORE INFORMATION




