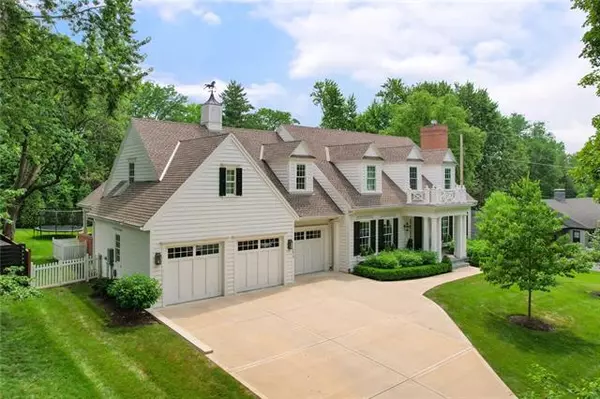For more information regarding the value of a property, please contact us for a free consultation.
Key Details
Sold Price $2,000,000
Property Type Single Family Home
Sub Type Single Family Residence
Listing Status Sold
Purchase Type For Sale
Square Footage 8,752 sqft
Price per Sqft $228
Subdivision Reinhardt Estates
MLS Listing ID 2328882
Sold Date 12/01/21
Style Colonial,Traditional
Bedrooms 5
Full Baths 5
Half Baths 1
HOA Fees $16/ann
Year Built 2015
Annual Tax Amount $21,446
Lot Size 0.422 Acres
Property Description
Timeless and Spectacular custom six year old build in the heart of Reinhardt. This exquisite Colonial offers refined yet relaxed living throughout. Every detail and finish has been designed to the highest standard. One is welcomed into this home through the beautiful paneled two story entry which leads to gorgeous living spaces. Unbelievable gourmet kitchen with marble and walnut counters, center island, gourmet appliances, Butler’s pantry with additional dishwasher and prep sink, tongue-and-groove ceiling, and amazing finishes opens to a beautiful great room with marble fireplace, custom built-ins and shelving, wall of three sets of French doors, coffered ceilings and gorgeous moldings. Handsome study with custom shelving and fireplace. Gorgeous dining room with wainscoting. Fun and inviting wet bar that is central to all living areas. Spacious master suite is a true retreat with built-ins, tongue-and-groove ceiling, stylish drapery and blinds. Luxurious bath is incredible with marble, jetted soaker tub, over-sized shower, marble vanity and apron, and make-up vanity that leads to a closet of your dreams. The second floor boast three fresh and crisp bedrooms with en-suite baths and sitting area. Incredible finished lower level with a huge living area that includes a wet bar, movie theater, workout room, fifth bedroom and full bath, true office and great storage. First and second floor laundry rooms, stylish mud room with loads of storage, first floor kitchen office, 10' ceilings on first floor and lower level, 9' on the second floor, and three car garage. The picturesque private retreat includes a covered porch with blue stone and outdoor fireplace surrounded by lush landscapes. This is THAT home you have been waiting for!!
Location
State KS
County Johnson
Rooms
Other Rooms Breakfast Room, Den/Study, Exercise Room, Family Room, Great Room, Main Floor Master, Media Room, Mud Room, Office, Sitting Room
Basement true
Interior
Interior Features Ceiling Fan(s), Custom Cabinets, Exercise Room, Kitchen Island, Pantry, Smart Thermostat, Walk-In Closet(s)
Heating Forced Air, Zoned
Cooling Electric, Zoned
Flooring Carpet, Marble, Wood
Fireplaces Number 3
Fireplaces Type Family Room, Other, Library
Fireplace Y
Appliance Dishwasher, Disposal, Freezer, Exhaust Hood, Microwave, Refrigerator, Gas Range, Stainless Steel Appliance(s)
Laundry Off The Kitchen, Upper Level
Exterior
Garage true
Garage Spaces 3.0
Fence Wood
Roof Type Composition
Building
Lot Description City Lot, Level, Sprinkler-In Ground, Treed
Entry Level 1.5 Stories
Sewer City/Public
Water Public
Structure Type Board/Batten
Schools
Elementary Schools Highlands
Middle Schools Indian Hills
High Schools Sm East
School District Nan
Others
HOA Fee Include Curbside Recycle,Trash
Ownership Private
Acceptable Financing Cash, Conventional
Listing Terms Cash, Conventional
Read Less Info
Want to know what your home might be worth? Contact us for a FREE valuation!

Our team is ready to help you sell your home for the highest possible price ASAP

GET MORE INFORMATION




